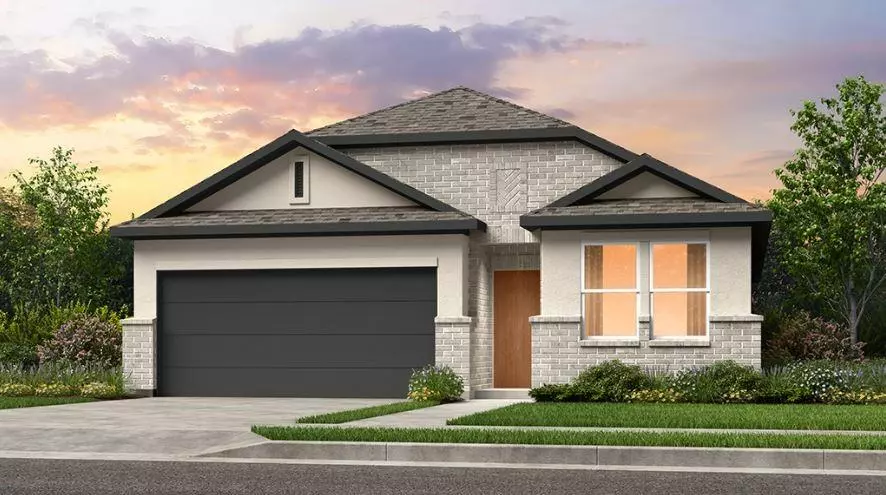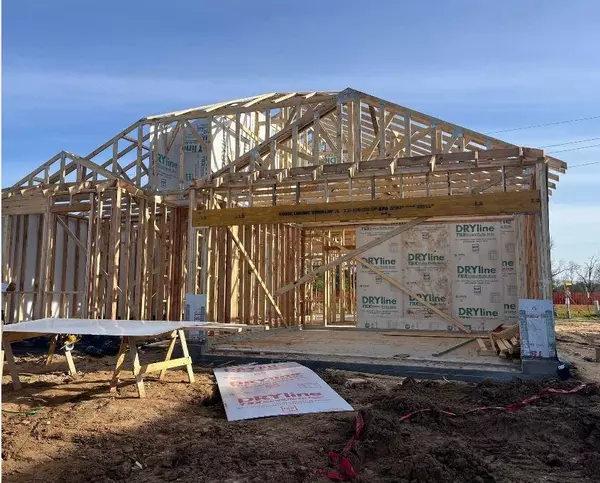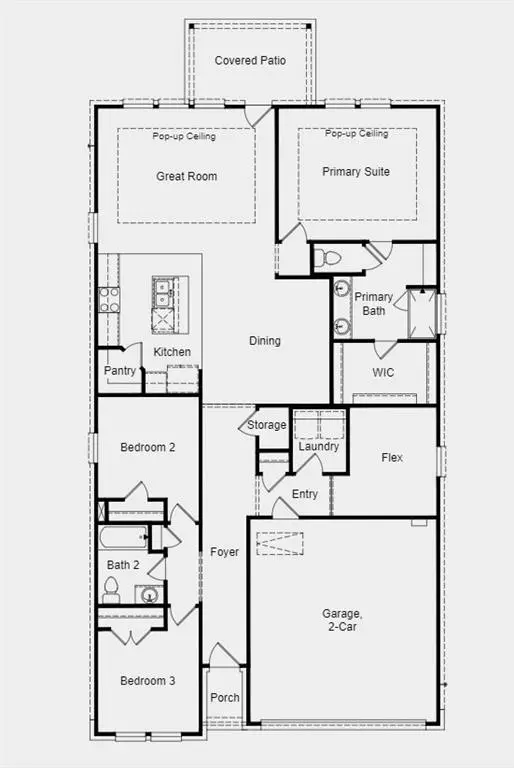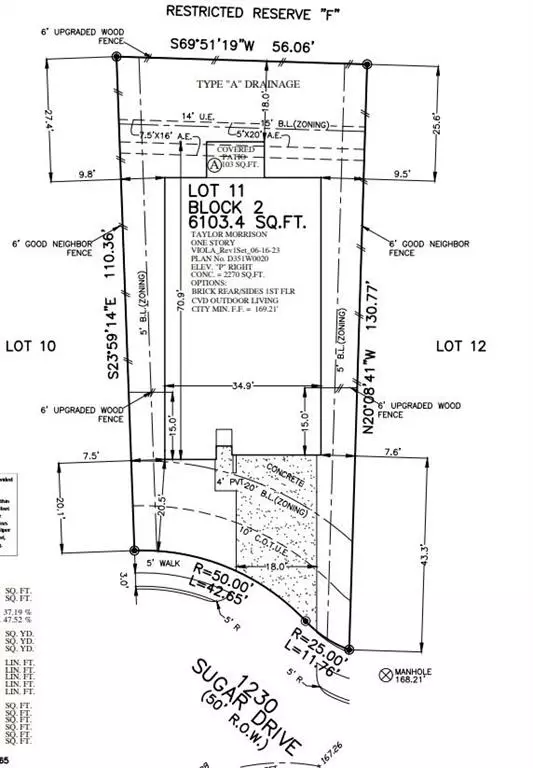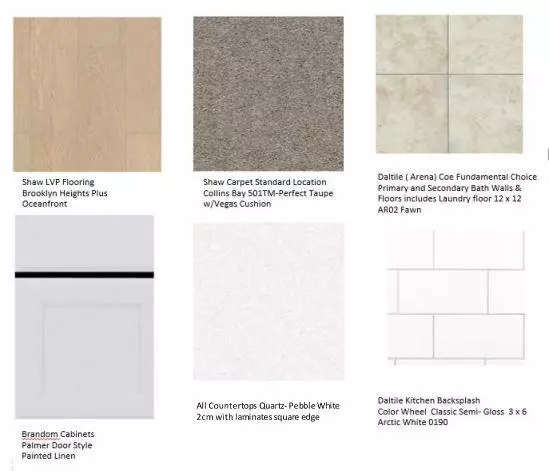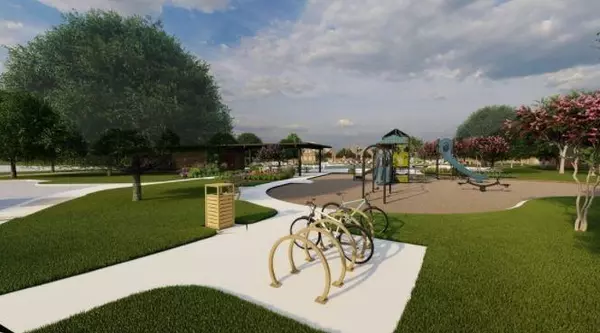$358,990
For more information regarding the value of a property, please contact us for a free consultation.
3 Beds
2 Baths
1,677 SqFt
SOLD DATE : 06/27/2024
Key Details
Property Type Single Family Home
Listing Status Sold
Purchase Type For Sale
Square Footage 1,677 sqft
Price per Sqft $210
Subdivision Raburn Reserve
MLS Listing ID 36530318
Sold Date 06/27/24
Style Traditional
Bedrooms 3
Full Baths 2
HOA Fees $79/ann
HOA Y/N 1
Year Built 2024
Tax Year 2022
Lot Size 6,103 Sqft
Property Description
MLS#36530318 Ready Now! Experience the enchantment of the Viola floor plan, bathed in natural light and adorned with sought-after design features. From the elegant foyer and two-car garage to the secluded primary suite, charming front porch, and covered patio, this home exudes both elegance and convenience. The dining room seamlessly connects to the kitchen, complete with an island and spacious walk-in pantry. Two bedrooms and a full bath near the entry offer accessibility, while three additional bedrooms and a flex room provide room to grow and adapt to your lifestyle. The Viola is not just a home; it's a canvas for your evolving needs, offering a perfect blend of style and functionality. Welcome to a sanctuary where every detail is designed to enhance your comfort and possibilities. Design options added include: Aria signature canvas package.
Location
State TX
County Harris
Area Tomball
Rooms
Bedroom Description Walk-In Closet
Other Rooms Kitchen/Dining Combo, Utility Room in House
Master Bathroom Primary Bath: Shower Only
Kitchen Kitchen open to Family Room
Interior
Interior Features Prewired for Alarm System
Heating Central Gas
Cooling Central Electric
Flooring Carpet, Tile, Vinyl Plank
Exterior
Exterior Feature Covered Patio/Deck, Partially Fenced, Sprinkler System
Parking Features Attached Garage
Garage Spaces 2.0
Roof Type Composition
Street Surface Concrete,Curbs
Private Pool No
Building
Lot Description Subdivision Lot
Faces North
Story 1
Foundation Slab
Lot Size Range 0 Up To 1/4 Acre
Builder Name Taylor Morrison
Sewer Public Sewer
Water Public Water
Structure Type Brick,Stucco
New Construction Yes
Schools
Elementary Schools Tomball Elementary School
Middle Schools Tomball Junior High School
High Schools Tomball High School
School District 53 - Tomball
Others
HOA Fee Include Grounds,Recreational Facilities
Senior Community No
Restrictions Deed Restrictions
Tax ID NA
Ownership Full Ownership
Energy Description Ceiling Fans,Digital Program Thermostat,Insulation - Spray-Foam,Tankless/On-Demand H2O Heater
Acceptable Financing Cash Sale, Conventional, FHA, VA
Tax Rate 2.09
Disclosures No Disclosures
Listing Terms Cash Sale, Conventional, FHA, VA
Financing Cash Sale,Conventional,FHA,VA
Special Listing Condition No Disclosures
Read Less Info
Want to know what your home might be worth? Contact us for a FREE valuation!

Our team is ready to help you sell your home for the highest possible price ASAP

Bought with Southern Star Realty

