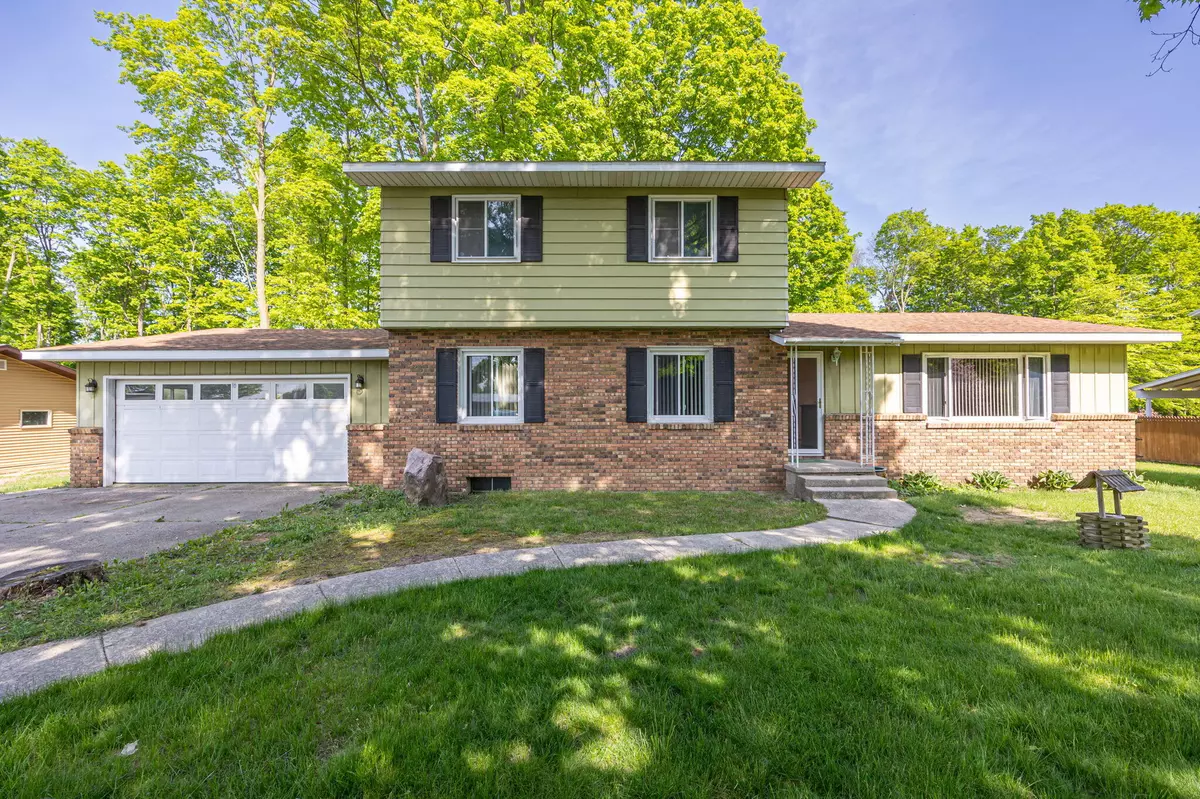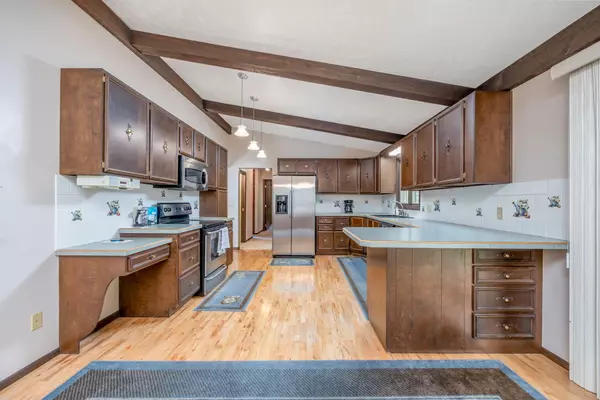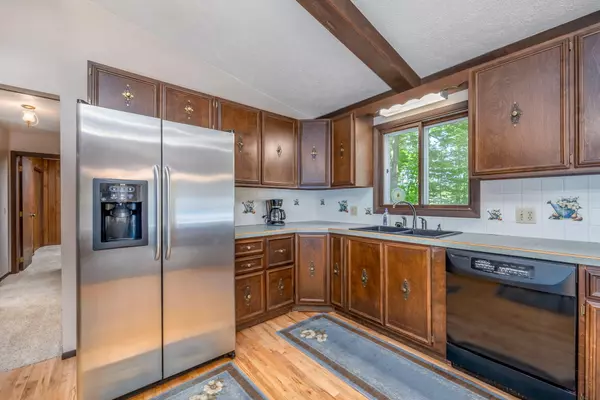$259,000
$259,000
For more information regarding the value of a property, please contact us for a free consultation.
4 Beds
3 Baths
1,825 SqFt
SOLD DATE : 06/27/2024
Key Details
Sold Price $259,000
Property Type Single Family Home
Sub Type Single Family Residence
Listing Status Sold
Purchase Type For Sale
Square Footage 1,825 sqft
Price per Sqft $141
Municipality Richmond Twp
Subdivision Crestview
MLS Listing ID 24024440
Sold Date 06/27/24
Style Traditional
Bedrooms 4
Full Baths 3
Originating Board Michigan Regional Information Center (MichRIC)
Year Built 1971
Annual Tax Amount $1,748
Tax Year 2023
Lot Size 0.620 Acres
Acres 0.62
Lot Dimensions 100x268
Property Description
CRESTVIEW SUBDIVISION REED CITY
Available for immediate occupancy is this 4 bedroom, 3 bathroom home in Desirable Subdivision! Natural Gas, well & septic.
Welcome to this spacious property boasts a family room w/ fireplace, one Main floor bedroom, and 3 upstairs bedrooms. One with its own private bathroom. The main floor laundry adds convenience right off the kitchen and a separate back yard entrance for hanging laundry outside if you desire. Vaulted ceilings create an airy and open feeling throughout.
Enjoy outdoor living with a covered back patio overlooking a large yard, ideal for entertaining. This home offers a blend of comfort, and functionality.
Hardwood floors in kitchen/dining area. This home is ready for you to customize it further to fit your specific preferences
Location
State MI
County Osceola
Area West Central - W
Direction US 10 to 210th to right into Crestview subdivision follow drive to home on right side
Rooms
Basement Full
Interior
Interior Features Garage Door Opener, Eat-in Kitchen
Heating Hot Water
Cooling Window Unit(s)
Fireplaces Number 1
Fireplaces Type Family, Wood Burning
Fireplace true
Window Features Screens,Replacement,Insulated Windows
Appliance Dryer, Washer, Dishwasher, Range, Refrigerator
Laundry Laundry Room, Main Level, Sink
Exterior
Exterior Feature Patio
Garage Attached
Garage Spaces 2.0
Utilities Available Cable Available, Natural Gas Connected, Cable Connected
Waterfront No
View Y/N No
Street Surface Paved
Parking Type Attached
Garage Yes
Building
Lot Description Level, Wooded
Story 2
Sewer Septic System
Water Public
Architectural Style Traditional
Structure Type Aluminum Siding,Brick
New Construction No
Schools
School District Reed City
Others
Tax ID 67 13 175 030 00
Acceptable Financing Cash, FHA, VA Loan, Rural Development, MSHDA, Conventional
Listing Terms Cash, FHA, VA Loan, Rural Development, MSHDA, Conventional
Read Less Info
Want to know what your home might be worth? Contact us for a FREE valuation!

Our team is ready to help you sell your home for the highest possible price ASAP







