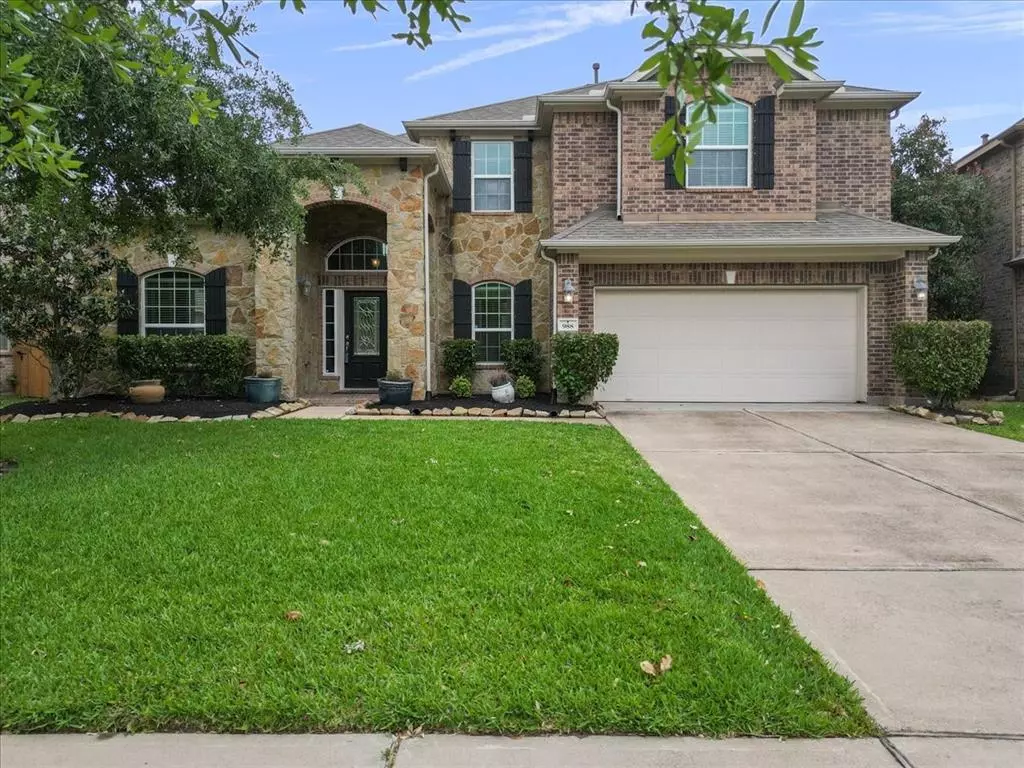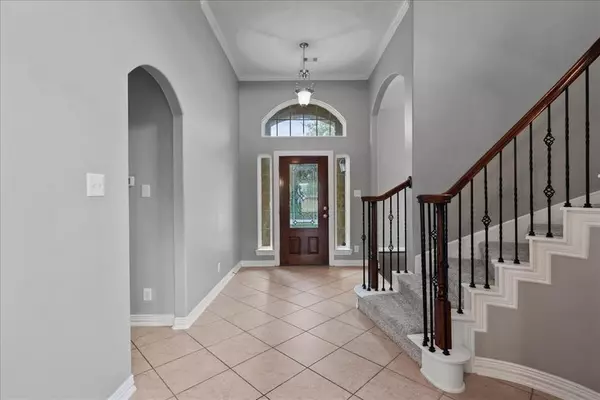$492,222
For more information regarding the value of a property, please contact us for a free consultation.
4 Beds
3.1 Baths
3,072 SqFt
SOLD DATE : 07/01/2024
Key Details
Property Type Single Family Home
Listing Status Sold
Purchase Type For Sale
Square Footage 3,072 sqft
Price per Sqft $160
Subdivision Tuscan Lakes Sec Sf 60-3-2
MLS Listing ID 47825315
Sold Date 07/01/24
Style Traditional
Bedrooms 4
Full Baths 3
Half Baths 1
HOA Fees $58/ann
HOA Y/N 1
Year Built 2013
Annual Tax Amount $11,014
Tax Year 2023
Lot Size 7,998 Sqft
Acres 0.1836
Property Description
Discover the allure of this gracefully crafted two-story Castlerock home, nestled in the acclaimed CCISD district, conveniently positioned between I-45 and Hwy 146. A masterpiece of elegance, this home boasts upgraded wood floors, plush carpeting, granite countertops, and stylish cabinetry throughout. The kitchen is a chef's dream, featuring a travertine backsplash, gas cooktop, built-in oven, and a spacious island, all seamlessly flowing into the two-story family room adorned with a slate tile gaslog fireplace. Tray ceilings adorn the breakfast/dining area and primary bedroom, adding a touch of refinement. Outside, a generously sized backyard awaits, complete with a covered patio and a charming brick fence. Upstairs, indulge in entertainment with a sprawling gameroom, adjacent media room, three bedrooms, and two baths, providing ample space for relaxation and leisure.
Location
State TX
County Galveston
Area League City
Rooms
Bedroom Description Primary Bed - 1st Floor
Other Rooms Breakfast Room, Family Room, Gameroom Up, Home Office/Study, Kitchen/Dining Combo, Media, Utility Room in House
Master Bathroom Primary Bath: Double Sinks, Primary Bath: Separate Shower
Kitchen Island w/o Cooktop, Kitchen open to Family Room
Interior
Interior Features Fire/Smoke Alarm, High Ceiling
Heating Central Gas
Cooling Central Electric
Flooring Carpet, Tile, Wood
Fireplaces Number 1
Fireplaces Type Gaslog Fireplace
Exterior
Garage Attached Garage
Garage Spaces 2.0
Roof Type Composition
Private Pool No
Building
Lot Description Subdivision Lot
Story 2
Foundation Slab
Lot Size Range 0 Up To 1/4 Acre
Water Water District
Structure Type Brick,Stone,Wood
New Construction No
Schools
Elementary Schools Goforth Elementary School
Middle Schools Leaguecity Intermediate School
High Schools Clear Creek High School
School District 9 - Clear Creek
Others
Senior Community No
Restrictions Deed Restrictions
Tax ID 7247-3001-2001-000
Energy Description Ceiling Fans,Digital Program Thermostat,Radiant Attic Barrier
Acceptable Financing Cash Sale, Conventional, FHA, VA
Tax Rate 2.2115
Disclosures Sellers Disclosure
Listing Terms Cash Sale, Conventional, FHA, VA
Financing Cash Sale,Conventional,FHA,VA
Special Listing Condition Sellers Disclosure
Read Less Info
Want to know what your home might be worth? Contact us for a FREE valuation!

Our team is ready to help you sell your home for the highest possible price ASAP

Bought with Martin Collum Real Estate







