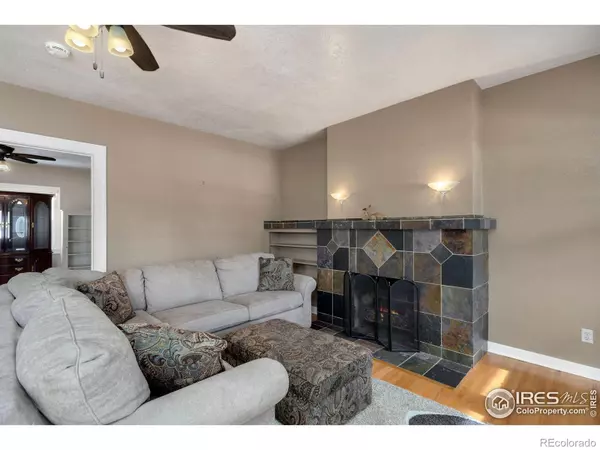$640,000
$699,900
8.6%For more information regarding the value of a property, please contact us for a free consultation.
7 Beds
3 Baths
3,496 SqFt
SOLD DATE : 06/21/2024
Key Details
Sold Price $640,000
Property Type Single Family Home
Sub Type Single Family Residence
Listing Status Sold
Purchase Type For Sale
Square Footage 3,496 sqft
Price per Sqft $183
Subdivision Mountain View
MLS Listing ID IR1003462
Sold Date 06/21/24
Bedrooms 7
Full Baths 1
Half Baths 1
Three Quarter Bath 1
HOA Y/N No
Originating Board recolorado
Year Built 1928
Annual Tax Amount $1,858
Tax Year 2023
Lot Size 6,969 Sqft
Acres 0.16
Property Description
MOTIVATED SELLER!! Seller will consider all offers. Please call for your personal showing today!! You don't want to miss this wonderful property. Live in one unit and rent the other one for making those payments.This property is zoned Residential Medium Density. This home has potential to be a single family home, Multigenerational, or Income Property. The basement does have its own entrance. Separate electrical but the gas is shared as it is hot water heat. If you are looking for an investment property, then this is the one for you. There have been so many improvements you will just have to see for yourself. There has been some new carpet in the bedrooms. Main floor laundry and also laundry in the basement. Basement kitchen is 22 X 14 and all tile. Bathroom in the basement also is the laundry room. Central air on the main level with a mini split A/C in the primary bedroom. Each unit has its own electric panel and the gas is shared because the house has hot water heat. Furnace and boiler new in 2009. There are 2 electric range/ovens, 2 microwaves, 3 refrigerators, 2 dishwashers, main floor washer and dryer, 3 ceiling fans and some of the furniture is Ethan Allen and are included in the sale. It also offers a single car garage with extra parking on the property. Wood fireplaces on each level. Chain link fence for dog run. This is one you will want to see!
Location
State CO
County Weld
Zoning RMD
Rooms
Main Level Bedrooms 3
Interior
Interior Features Eat-in Kitchen
Heating Hot Water
Cooling Ceiling Fan(s), Central Air
Flooring Tile, Wood
Fireplaces Type Gas Log
Fireplace N
Appliance Dishwasher, Dryer, Microwave, Oven, Refrigerator, Self Cleaning Oven, Washer
Laundry In Unit
Exterior
Garage Spaces 1.0
Fence Fenced
Utilities Available Natural Gas Available
Roof Type Composition
Total Parking Spaces 1
Building
Lot Description Level, Sprinklers In Front
Story One
Sewer Public Sewer
Water Public
Level or Stories One
Structure Type Wood Frame
Schools
Elementary Schools Maplewood
Middle Schools Heath
High Schools Greeley Central
School District Greeley 6
Others
Ownership Individual
Acceptable Financing Cash, Conventional, FHA, VA Loan
Listing Terms Cash, Conventional, FHA, VA Loan
Read Less Info
Want to know what your home might be worth? Contact us for a FREE valuation!

Our team is ready to help you sell your home for the highest possible price ASAP

© 2024 METROLIST, INC., DBA RECOLORADO® – All Rights Reserved
6455 S. Yosemite St., Suite 500 Greenwood Village, CO 80111 USA
Bought with CO-OP Non-IRES







