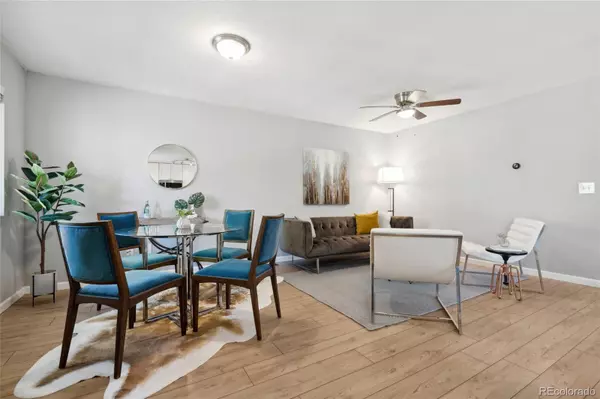$630,000
$625,000
0.8%For more information regarding the value of a property, please contact us for a free consultation.
3 Beds
2 Baths
1,132 SqFt
SOLD DATE : 07/01/2024
Key Details
Sold Price $630,000
Property Type Single Family Home
Sub Type Single Family Residence
Listing Status Sold
Purchase Type For Sale
Square Footage 1,132 sqft
Price per Sqft $556
Subdivision Wittier - Hyde Park
MLS Listing ID 8727736
Sold Date 07/01/24
Style Bungalow
Bedrooms 3
Full Baths 1
Three Quarter Bath 1
HOA Y/N No
Originating Board recolorado
Year Built 1997
Annual Tax Amount $2,777
Tax Year 2022
Lot Size 5,662 Sqft
Acres 0.13
Property Description
Charming bungalow on corner lot zoned for an ADU in the popular Whittier neighborhood. Beautifully remodeled, this 3 bedroom, 2 bathroom home is the one you've been waiting for. Stepping through the front gate you are greeted by gorgeous mature trees and lush lawn area. Enjoy sipping your morning coffee listening to the birds chirping, or taking in the sunset with a glass of wine on your covered front porch. Inside you will find a light and bright open floor plan with gleaming hardwood floors and a gorgeous remodeled kitchen complete with huge island with seating. Quartz countertops, stainless steel appliances, loads of cabinets and counterspace make it perfect for whipping up a gourmet meal. Three nice sized bedrooms and two bathrooms complete the main living area. Relish your evenings in the private backyard featuring a spacious patio that is perfect for those summer parties. An expansive, newer 2-car garage provides ample space for both vehicles and toys, plus a bonus overhead space for additional storage. Situated in close proximity to the vibrant shopping and dining options in Five Points, downtown Denver and RiNo, this location can't be beat. Located in a quiet neighborhood, but close to all the fun that Denver has to offer.
Location
State CO
County Denver
Zoning U-SU-A1
Rooms
Main Level Bedrooms 3
Interior
Interior Features Built-in Features, Ceiling Fan(s), Kitchen Island, No Stairs, Open Floorplan, Quartz Counters, Smart Thermostat, Smoke Free, Solid Surface Counters
Heating Forced Air
Cooling Central Air
Flooring Carpet, Tile, Wood
Fireplace N
Appliance Dishwasher, Disposal, Dryer, Gas Water Heater, Microwave, Range, Range Hood, Refrigerator, Washer
Laundry In Unit
Exterior
Exterior Feature Garden, Lighting, Private Yard, Rain Gutters
Garage Concrete, Lighted, Oversized, Storage
Garage Spaces 2.0
Fence Full
Utilities Available Cable Available, Electricity Connected, Natural Gas Connected, Phone Available
Roof Type Composition
Parking Type Concrete, Lighted, Oversized, Storage
Total Parking Spaces 2
Garage No
Building
Lot Description Corner Lot, Level, Many Trees, Near Public Transit, Sprinklers In Front, Sprinklers In Rear
Story One
Foundation Concrete Perimeter
Sewer Public Sewer
Water Public
Level or Stories One
Structure Type Brick,Frame
Schools
Elementary Schools Harrington
Middle Schools Whittier E-8
High Schools Manual
School District Denver 1
Others
Senior Community No
Ownership Individual
Acceptable Financing Cash, Conventional, FHA, VA Loan
Listing Terms Cash, Conventional, FHA, VA Loan
Special Listing Condition None
Read Less Info
Want to know what your home might be worth? Contact us for a FREE valuation!

Our team is ready to help you sell your home for the highest possible price ASAP

© 2024 METROLIST, INC., DBA RECOLORADO® – All Rights Reserved
6455 S. Yosemite St., Suite 500 Greenwood Village, CO 80111 USA
Bought with Keller Williams DTC







