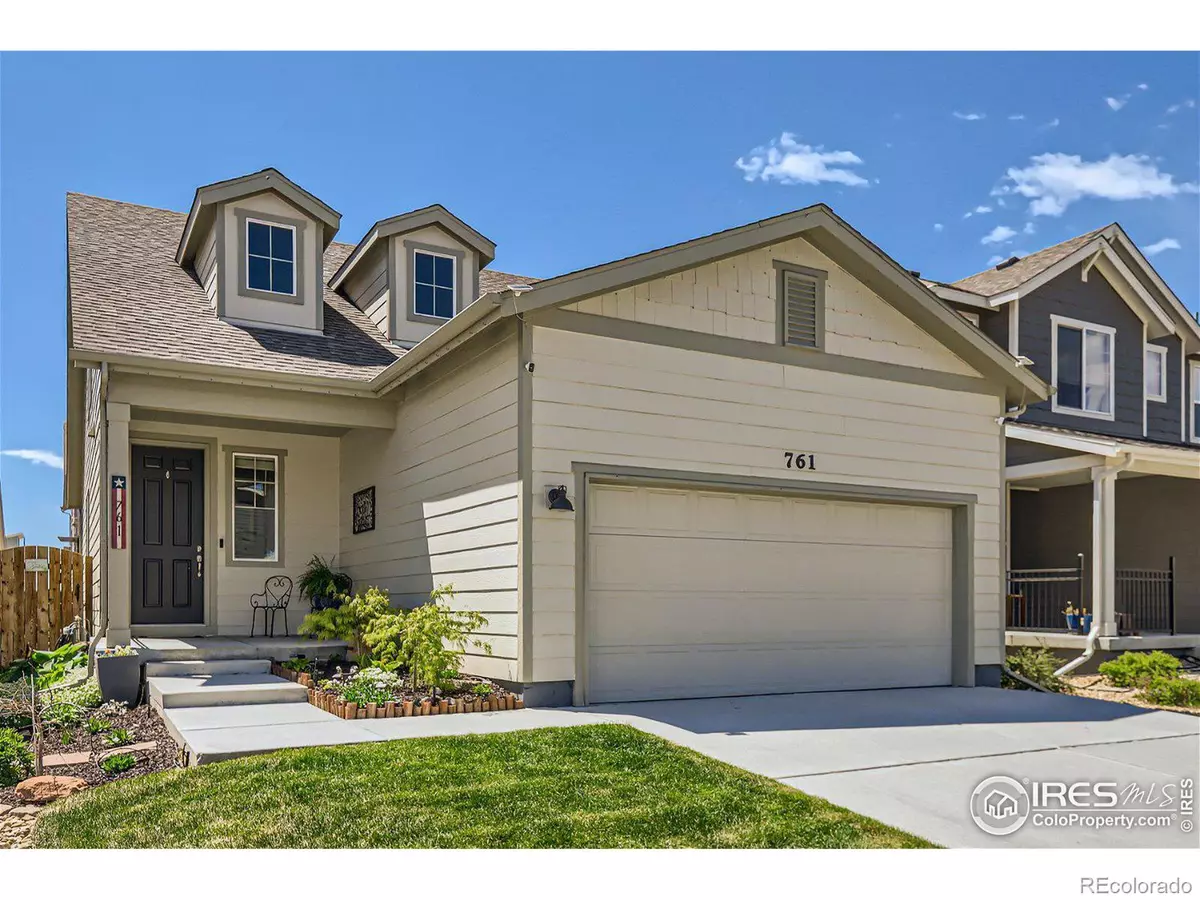$510,000
$515,000
1.0%For more information regarding the value of a property, please contact us for a free consultation.
3 Beds
3 Baths
1,821 SqFt
SOLD DATE : 07/03/2024
Key Details
Sold Price $510,000
Property Type Single Family Home
Sub Type Single Family Residence
Listing Status Sold
Purchase Type For Sale
Square Footage 1,821 sqft
Price per Sqft $280
Subdivision Prairiestar
MLS Listing ID IR1009442
Sold Date 07/03/24
Style Contemporary
Bedrooms 3
Half Baths 1
Three Quarter Bath 2
HOA Y/N No
Originating Board recolorado
Year Built 2021
Annual Tax Amount $3,645
Tax Year 2022
Lot Size 4,356 Sqft
Acres 0.1
Property Description
This turn-key home has been impeccably maintained with pride of ownership throughout and no detail overlooked - truly a must see! Located within the Prairiestar community, in the Town of Berthoud, offering walking trails, pickleball and basketball courts, park, community garden, and two dog parks. Opportunity to purchase membership access to outdoor swimming pool and fitness center as well. Home features an open concept living area with a spacious kitchen with beautiful cabinetry with under cab lighting, pull out shelves, center island and stainless steel appliances including a dual fuel range. The main level primary bedroom is beautifully appointed with barn door window covering and entry to primary bath with large walk-in closet. Upstairs you will find a spacious loft, two bedrooms, and a bathroom. Relax and enjoy the outdoor living oasis which boasts a large deck with a garden, turf, pergola and gazebo - both offering privacy in addition to privacy fence. Smart home features with wifi enabled controls for the garage door, security system, sprinkler system, indirect kitchen lighting, thermostat, and oven. Insulated garage with 14' ceiling with shelving and loft storage; pre-wired for EV car charger and solar. Close to amenities and restaurants, Berthoud Recreation Center, Berthoud Reservoir, and Carter Lake with easy commute to Loveland, Longmont, Fort Collins, and I-25.
Location
State CO
County Larimer
Zoning res
Rooms
Basement None
Main Level Bedrooms 1
Interior
Interior Features Eat-in Kitchen, Kitchen Island, Pantry, Walk-In Closet(s)
Heating Forced Air
Cooling Central Air
Flooring Tile
Equipment Satellite Dish
Fireplace N
Laundry In Unit
Exterior
Garage Spaces 2.0
Fence Fenced
Utilities Available Cable Available, Electricity Available, Internet Access (Wired), Natural Gas Available
Roof Type Composition
Total Parking Spaces 2
Garage Yes
Building
Lot Description Level, Sprinklers In Front
Story Two
Water Public
Level or Stories Two
Structure Type Wood Frame
Schools
Elementary Schools Carrie Martin
Middle Schools Other
High Schools Thompson Valley
School District Thompson R2-J
Others
Ownership Individual
Acceptable Financing Cash, Conventional, FHA, VA Loan
Listing Terms Cash, Conventional, FHA, VA Loan
Read Less Info
Want to know what your home might be worth? Contact us for a FREE valuation!

Our team is ready to help you sell your home for the highest possible price ASAP

© 2024 METROLIST, INC., DBA RECOLORADO® – All Rights Reserved
6455 S. Yosemite St., Suite 500 Greenwood Village, CO 80111 USA
Bought with Compass-Denver







