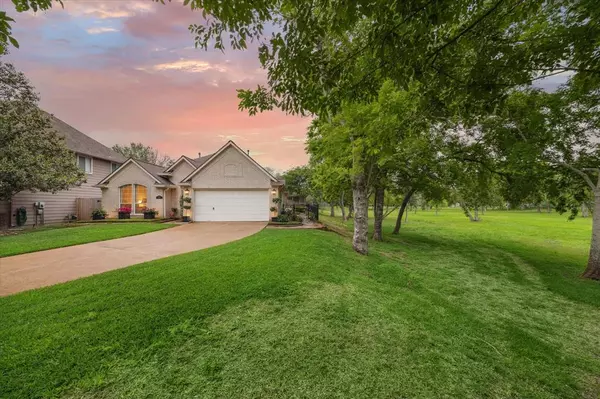$380,000
For more information regarding the value of a property, please contact us for a free consultation.
3 Beds
2 Baths
1,837 SqFt
SOLD DATE : 06/28/2024
Key Details
Property Type Single Family Home
Listing Status Sold
Purchase Type For Sale
Square Footage 1,837 sqft
Price per Sqft $197
Subdivision Sienna Steep Bank Village
MLS Listing ID 69938893
Sold Date 06/28/24
Style Traditional
Bedrooms 3
Full Baths 2
HOA Fees $100/ann
HOA Y/N 1
Year Built 2003
Annual Tax Amount $4,815
Tax Year 2023
Lot Size 6,037 Sqft
Acres 0.1386
Property Description
Discover the epitome of refined living at 3806 South Village Court. Nestled above the tranquil reserve, this impeccably maintained residence showcases a host of luxurious upgrades that redefine comfort and style. From the recent roof replacement in 2023 to custom cabinetry, premium countertops, and designer-grade appliances, no expense has been spared in crafting a truly exceptional home. Admire the thoughtful touches throughout, including custom lighting fixtures, a sophisticated living-dining room divider, and garage organization solutions for added convenience. Outside, escape to your own private retreat with meticulously landscaped grounds, highlighted by a serene flagstone patio and walkway, automated sprinkler system, and enchanting outdoor lighting. Don't fret on stormy nights with the whole home generator. With its unparalleled charm and attention to detail, this property promises to captivate discerning buyers. Act quick – an opportunity like this won't last long!
Location
State TX
County Fort Bend
Area Sienna Area
Interior
Heating Central Gas
Cooling Central Electric
Fireplaces Number 1
Exterior
Garage Attached Garage
Garage Spaces 2.0
Roof Type Composition
Private Pool No
Building
Lot Description Cul-De-Sac, Greenbelt, Subdivision Lot
Story 1
Foundation Slab
Lot Size Range 0 Up To 1/4 Acre
Sewer Public Sewer
Water Public Water
Structure Type Brick,Cement Board
New Construction No
Schools
Elementary Schools Sienna Crossing Elementary School
Middle Schools Baines Middle School
High Schools Ridge Point High School
School District 19 - Fort Bend
Others
HOA Fee Include Clubhouse,Recreational Facilities
Senior Community No
Restrictions Deed Restrictions
Tax ID 8130-10-001-0030-907
Ownership Full Ownership
Tax Rate 1.8406
Disclosures Home Protection Plan, Sellers Disclosure
Special Listing Condition Home Protection Plan, Sellers Disclosure
Read Less Info
Want to know what your home might be worth? Contact us for a FREE valuation!

Our team is ready to help you sell your home for the highest possible price ASAP

Bought with Hometown America Incorporated







