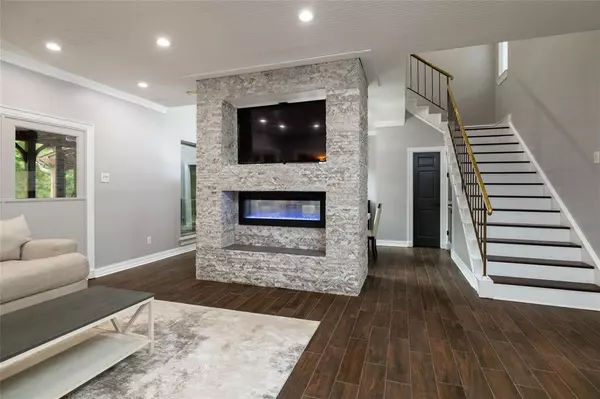$880,000
For more information regarding the value of a property, please contact us for a free consultation.
4 Beds
5 Baths
3,828 SqFt
SOLD DATE : 07/05/2024
Key Details
Property Type Single Family Home
Sub Type Single Family Residence
Listing Status Sold
Purchase Type For Sale
Square Footage 3,828 sqft
Price per Sqft $229
Subdivision Western Oaks
MLS Listing ID 20627424
Sold Date 07/05/24
Style Traditional
Bedrooms 4
Full Baths 3
Half Baths 2
HOA Y/N None
Year Built 1986
Annual Tax Amount $11,985
Lot Size 0.422 Acres
Acres 0.422
Property Description
Welcome to this completely updated property from the living room, kitchen, bathrooms and even the utility room which includes a raised “dog shower” or a “gardener’s” dream work space. This amazing home is located on a cul de sac in a non HOA subdivision min. from DFW Airport and Hwy 121.
Enjoy your sanctuary in the metroplex as you relax on the banks of Big Bear Creek from your private deck or enjoy the backyard from your screened-in porch. This home offers a completely remodeled GUEST SUITE which includes a kitchen, living room, bedroom ensuite bath and private screened-in porch. The main house and guest space are connected or use it's private entrance. The open floor plan and extra living spaces are comfortable, functional and lots of storage space. Enjoy entertainment in the game room or exercise in the upstairs bonus area. 3 bedrooms, 2 full baths and 2 half baths in the main house and 1 bedroom and bath in the guest quarters. Could this stunning property be your next home?
Location
State TX
County Tarrant
Direction Use GPS
Rooms
Dining Room 2
Interior
Interior Features Cable TV Available, Cedar Closet(s), Flat Screen Wiring, Granite Counters, High Speed Internet Available, Kitchen Island, Multiple Staircases, Open Floorplan, Walk-In Closet(s), Wet Bar
Heating Central, Fireplace Insert, Fireplace(s), Natural Gas
Cooling Ceiling Fan(s), Central Air, Electric, Wall Unit(s)
Flooring Ceramic Tile
Fireplaces Number 2
Fireplaces Type Dining Room, Electric, Gas, Insert, Living Room, See Through Fireplace, Ventless
Appliance Dishwasher, Disposal, Dryer, Electric Oven, Gas Cooktop, Double Oven, Plumbed For Gas in Kitchen, Vented Exhaust Fan, Washer
Heat Source Central, Fireplace Insert, Fireplace(s), Natural Gas
Laundry Electric Dryer Hookup, Utility Room, Full Size W/D Area, Washer Hookup
Exterior
Exterior Feature Covered Patio/Porch, Rain Gutters, Lighting
Garage Spaces 2.0
Fence Wrought Iron
Utilities Available Cable Available, City Sewer, City Water, Curbs, Electricity Available, Electricity Connected, Individual Gas Meter, Individual Water Meter, Natural Gas Available, Sewer Available, Sidewalk, Underground Utilities
Waterfront 1
Waterfront Description Creek
Roof Type Composition
Parking Type Covered, Driveway, Garage, Garage Door Opener, Garage Double Door, Garage Faces Front, Storage
Total Parking Spaces 2
Garage Yes
Building
Lot Description Cul-De-Sac, Interior Lot, Irregular Lot, Many Trees, Sprinkler System, Subdivision
Story Two
Foundation Slab
Level or Stories Two
Schools
Elementary Schools Heritage
Middle Schools Cross Timbers
High Schools Grapevine
School District Grapevine-Colleyville Isd
Others
Ownership Tax records
Acceptable Financing Cash, Conventional
Listing Terms Cash, Conventional
Financing Conventional
Read Less Info
Want to know what your home might be worth? Contact us for a FREE valuation!

Our team is ready to help you sell your home for the highest possible price ASAP

©2024 North Texas Real Estate Information Systems.
Bought with Keith Beasley • Century 21 Mike Bowman, Inc.







