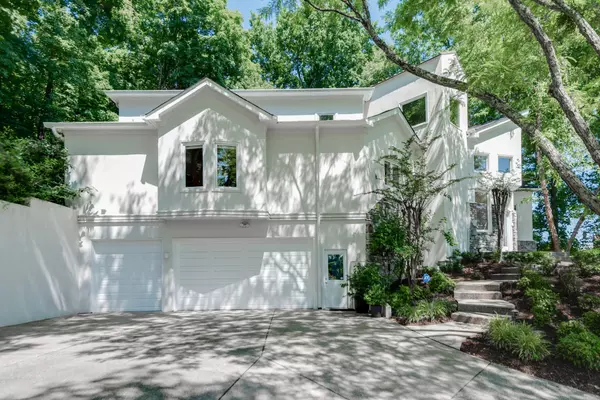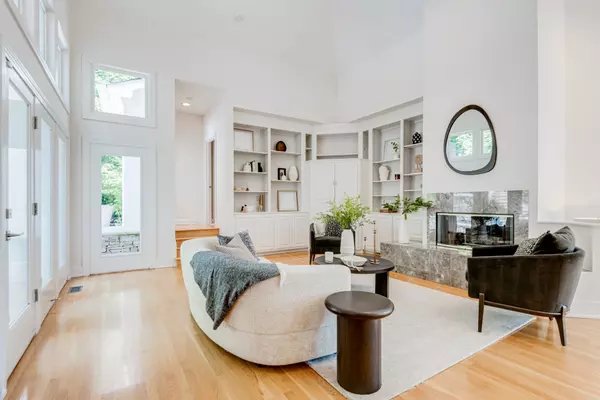$1,486,500
$1,499,900
0.9%For more information regarding the value of a property, please contact us for a free consultation.
4 Beds
4 Baths
4,248 SqFt
SOLD DATE : 07/08/2024
Key Details
Sold Price $1,486,500
Property Type Single Family Home
Sub Type Single Family Residence
Listing Status Sold
Purchase Type For Sale
Square Footage 4,248 sqft
Price per Sqft $349
Subdivision Belle Rive 2 Sec 3
MLS Listing ID 2668765
Sold Date 07/08/24
Bedrooms 4
Full Baths 3
Half Baths 1
HOA Fees $39/ann
HOA Y/N Yes
Year Built 1994
Annual Tax Amount $5,187
Lot Size 0.970 Acres
Acres 0.97
Lot Dimensions 96 X 263
Property Description
OPEN HOUSE CANCELLED Experience the perfect blend of seclusion and convenience in this meticulously maintained home in the desirable Bell Rive neighborhood. Nestled amidst lush trees on a serene hillside, this unique residence offers a tranquil and private atmosphere while being close to top-rated schools, shopping, and dining. The first level features two suites, multiple entertaining spaces, and an open kitchen with high-end Sub-Zero and Wolf appliances. It seamlessly integrates indoor and outdoor living, perfect for gatherings. The primary suite includes a cozy sitting room. Upstairs, you'll find two bedrooms with a shared Jack & Jill bathroom, ideal for family or guests. The versatile lower level is perfect for a gym or music studio. An oversized 3-car garage provides ample storage and is equipped with dedicated power for an electric vehicle. Enjoy the best of both worlds with suburban tranquility and urban convenience in this exceptional home.
Location
State TN
County Williamson County
Rooms
Main Level Bedrooms 2
Interior
Interior Features Ceiling Fan(s), Entry Foyer, High Ceilings, Storage, Walk-In Closet(s), Water Filter, Primary Bedroom Main Floor, Kitchen Island
Heating Central
Cooling Central Air, Electric
Flooring Carpet, Finished Wood, Tile
Fireplaces Number 1
Fireplace Y
Appliance Dishwasher, Disposal, Microwave, Refrigerator
Exterior
Garage Spaces 3.0
Pool In Ground
Utilities Available Electricity Available, Water Available
Waterfront false
View Y/N false
Roof Type Shingle
Parking Type Attached - Side, Aggregate, Driveway
Private Pool true
Building
Story 2
Sewer Public Sewer
Water Public
Structure Type Stone,Stucco
New Construction false
Schools
Elementary Schools Scales Elementary
Middle Schools Brentwood Middle School
High Schools Brentwood High School
Others
Senior Community false
Read Less Info
Want to know what your home might be worth? Contact us for a FREE valuation!

Our team is ready to help you sell your home for the highest possible price ASAP

© 2024 Listings courtesy of RealTrac as distributed by MLS GRID. All Rights Reserved.







