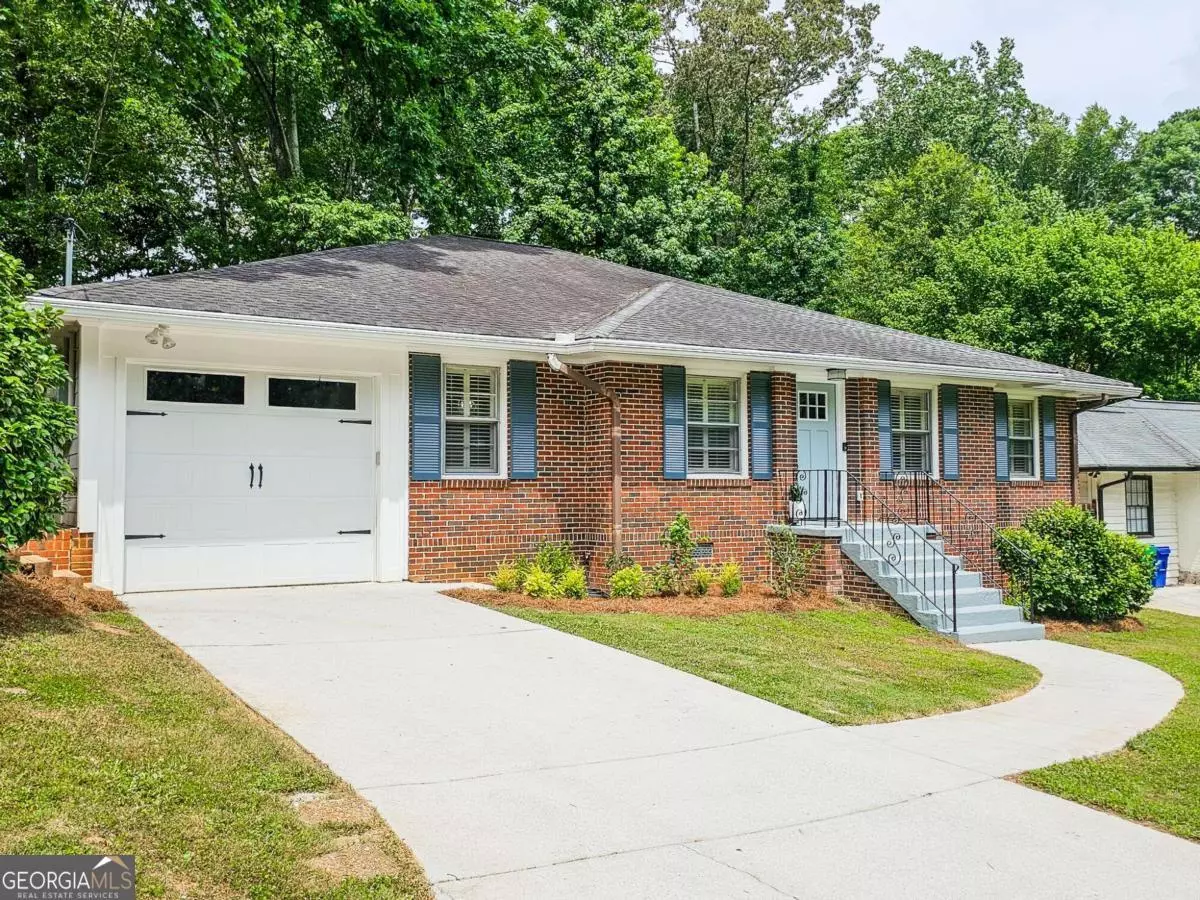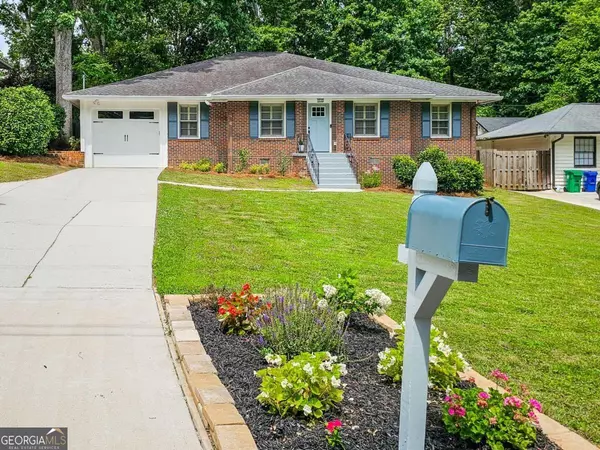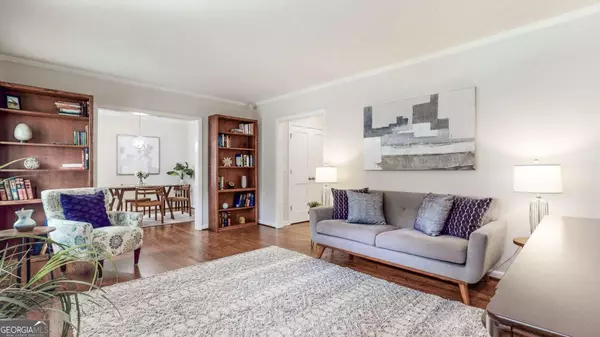$760,000
$719,000
5.7%For more information regarding the value of a property, please contact us for a free consultation.
4 Beds
3 Baths
2,271 SqFt
SOLD DATE : 07/08/2024
Key Details
Sold Price $760,000
Property Type Single Family Home
Sub Type Single Family Residence
Listing Status Sold
Purchase Type For Sale
Square Footage 2,271 sqft
Price per Sqft $334
Subdivision Medlock Park
MLS Listing ID 10322634
Sold Date 07/08/24
Style Brick 3 Side,Ranch
Bedrooms 4
Full Baths 3
HOA Y/N No
Originating Board Georgia MLS 2
Year Built 1953
Annual Tax Amount $6,291
Tax Year 2023
Lot Size 0.400 Acres
Acres 0.4
Lot Dimensions 17424
Property Description
Check out the 3D virtual tour! Welcome home to Medlock Park, one of the metro area's most sought-after neighborhoods! Walk to the Park, Pool and PATH trails. This 4 bed 3 full-bath ranch was completely renovated and expanded in 2018. This spacious home boasts gleaming hardwood floors, front living room, dining room, butlerCOs pantry, renovated kitchen that is wide-open to the large light-filled family room that opens to the patio and large backyard. The expansive renovated kitchen includes custom cabinetry, stainless steel appliances, vent hood, a large island with plenty of eat-in space, walk-in pantry and butlerCOs pantry. The primary bedroom features a walk-in closet and renovated ensuite full bathroom with double shower, double vanity, and standalone soaking tub. Three additional bedrooms and two additional full bathrooms complete the floor plan. Venture outdoors to enjoy the patio and private fenced back yard. The mudroom includes the laundry and access to the one-car garage. Convenient to Emory/CDC/CHOA, as well as the new Church St. retail and restaurant district, Downtown Decatur, Toco Hill Shopping, the upcoming work-shop-play campus at North Dekalb Mall, and major roads.
Location
State GA
County Dekalb
Rooms
Other Rooms Shed(s)
Basement Crawl Space, Exterior Entry, Unfinished
Dining Room Separate Room
Interior
Interior Features Beamed Ceilings, Double Vanity, High Ceilings, Master On Main Level, Separate Shower, Tile Bath, Vaulted Ceiling(s), Walk-In Closet(s)
Heating Forced Air, Natural Gas
Cooling Ceiling Fan(s), Central Air
Flooring Hardwood
Fireplace No
Appliance Dishwasher, Disposal, Dryer, Gas Water Heater, Microwave, Oven/Range (Combo), Refrigerator, Stainless Steel Appliance(s), Washer
Laundry Mud Room
Exterior
Exterior Feature Other
Parking Features Carport, Kitchen Level
Garage Spaces 1.0
Fence Back Yard, Chain Link, Wood
Community Features Park, Playground, Walk To Schools, Near Shopping
Utilities Available Cable Available, Electricity Available, Natural Gas Available, Phone Available, Sewer Connected, Water Available
View Y/N Yes
View City
Roof Type Composition
Total Parking Spaces 1
Garage No
Private Pool No
Building
Lot Description Private
Faces Please use GPS.
Sewer Public Sewer
Water Public
Structure Type Brick
New Construction No
Schools
Elementary Schools Fernbank
Middle Schools Druid Hills
High Schools Druid Hills
Others
HOA Fee Include None
Tax ID 18 061 11 008
Security Features Smoke Detector(s)
Special Listing Condition Resale
Read Less Info
Want to know what your home might be worth? Contact us for a FREE valuation!

Our team is ready to help you sell your home for the highest possible price ASAP

© 2025 Georgia Multiple Listing Service. All Rights Reserved.






