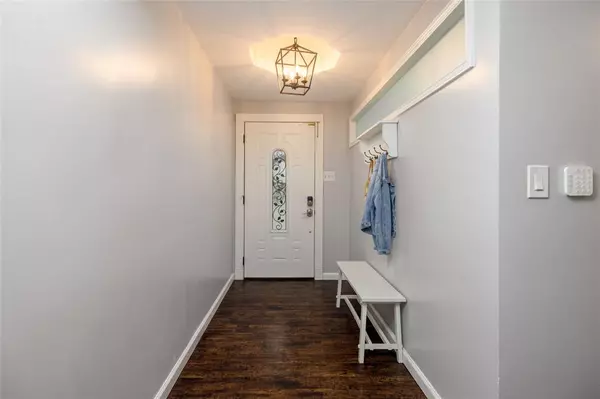$359,900
For more information regarding the value of a property, please contact us for a free consultation.
3 Beds
2 Baths
1,726 SqFt
SOLD DATE : 07/03/2024
Key Details
Property Type Single Family Home
Sub Type Single Family Residence
Listing Status Sold
Purchase Type For Sale
Square Footage 1,726 sqft
Price per Sqft $208
Subdivision Kingswood Estates
MLS Listing ID 20624174
Sold Date 07/03/24
Style Traditional
Bedrooms 3
Full Baths 2
HOA Y/N None
Year Built 1978
Lot Size 9,064 Sqft
Acres 0.2081
Lot Dimensions 74x120x76x120
Property Description
- - - - HIGHEST & BEST must be received by 12:00 NOON, TUES, JUNE 11,2024. - - - - WOW!! BLINK AND THIS ONE WILL BE GONE!!! 3 bdrms PLUS office. Major remodel in 2020. Open living-dining concept. Wood-look floors in most of the home. Fabulous kitchen with HUGE island, granite counters and tons of storage! Living room with vaulted ceiling & corner fireplace. Both bathrooms beautifully updated, primary bath has hand held PLUS luxurious RAINFALL showerheads! High efficiency HVAC installed in 2022. Plumbing replaced with PVC in 2023. 23 ft deep garage for larger vehicles. Walk to Green Valley Park with fishing pond, playground, soccer fields & more! Near Farmers Market, Garden Ctr & Dog Park.
Important Note: MUST give min 1 hour notice for showings - both sellers work from home. Any problems with Broker Bay, contact Agent, Cyndi Powell directly. While great care is taken to ensure accuracy, buyer to verify ALL MLS INFO including dimensions, schools, taxes. etc.
Location
State TX
County Tarrant
Direction From Davis Blvd, go west on Starnes .6 mile, turn right on Oak Ridge Dr, home is on the left, sign in yard.
Rooms
Dining Room 1
Interior
Interior Features Cable TV Available, Eat-in Kitchen, Flat Screen Wiring, Granite Counters, High Speed Internet Available, Kitchen Island, Open Floorplan, Vaulted Ceiling(s), Walk-In Closet(s)
Heating Electric
Cooling Ceiling Fan(s), Central Air, Electric
Flooring Carpet, Ceramic Tile, Laminate
Fireplaces Number 1
Fireplaces Type Living Room, Wood Burning
Appliance Dishwasher, Disposal, Electric Range, Electric Water Heater
Heat Source Electric
Laundry Electric Dryer Hookup, Utility Room, Full Size W/D Area, Washer Hookup
Exterior
Exterior Feature Covered Patio/Porch, Rain Gutters, Private Yard, Storage
Garage Spaces 2.0
Fence Wood
Utilities Available Cable Available, City Sewer, City Water, Curbs, Electricity Connected
Roof Type Composition
Parking Type Garage, Garage Faces Front
Total Parking Spaces 2
Garage Yes
Building
Lot Description Interior Lot, Landscaped, Lrg. Backyard Grass, Subdivision
Story One
Foundation Slab
Level or Stories One
Structure Type Brick
Schools
Elementary Schools Greenvalle
Middle Schools Northridge
High Schools Richland
School District Birdville Isd
Others
Restrictions Deed
Ownership CALL AGENT
Acceptable Financing Cash, Conventional
Listing Terms Cash, Conventional
Financing Conventional
Read Less Info
Want to know what your home might be worth? Contact us for a FREE valuation!

Our team is ready to help you sell your home for the highest possible price ASAP

©2024 North Texas Real Estate Information Systems.
Bought with Mary Johnson • Monument Realty







