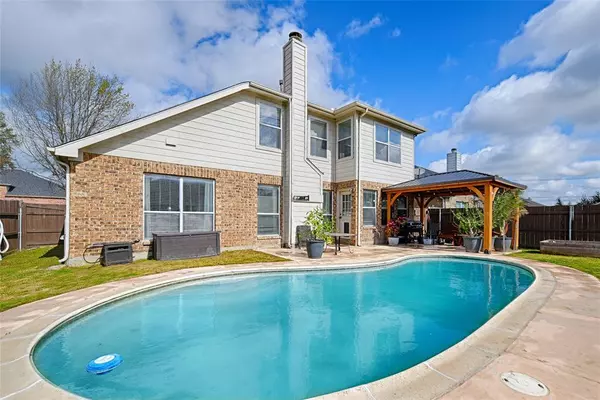$329,500
For more information regarding the value of a property, please contact us for a free consultation.
3 Beds
3 Baths
2,248 SqFt
SOLD DATE : 07/08/2024
Key Details
Property Type Single Family Home
Sub Type Single Family Residence
Listing Status Sold
Purchase Type For Sale
Square Footage 2,248 sqft
Price per Sqft $146
Subdivision Mustang Creek Ph 1A
MLS Listing ID 20560060
Sold Date 07/08/24
Style Traditional
Bedrooms 3
Full Baths 2
Half Baths 1
HOA Fees $8
HOA Y/N Mandatory
Year Built 2002
Annual Tax Amount $6,204
Lot Size 5,706 Sqft
Acres 0.131
Property Description
*MOTIVATED SELLERS**ALL OFFERS WILL BE LOOKED AT ON MONDAY*New roof installed on May 10, 2024. With summer quickly approaching, you will want some relief from the Texas heat. I have the perfect home for you! Welcome to this stunning open concept home. As you enter, tall ceilings and 30-year commercial grade wood flooring greet you. Backyard features an inviting gunite pool complemented by a charming pergola. Great for entertaining! The kitchen boasts elegant granite countertops, stainless steel appliances, and a gas stove. Let's not forget it gets cold sometimes in Texas so the fireplace with gas logs will keep you nice and toasty even if the electricity goes out! The master bedroom is conveniently located downstairs, while two additional bedrooms are situated upstairs along with a spacious game room. This home offers a perfect blend of comfort and sophistication, ideal for both relaxation and entertainment.
Location
State TX
County Kaufman
Direction Ridgecrest to Tumbleweed, left on Starlight and right on Colt, House on left
Rooms
Dining Room 1
Interior
Interior Features Cable TV Available
Flooring Carpet, Ceramic Tile, Wood
Fireplaces Number 1
Fireplaces Type Gas, Gas Logs
Appliance Dishwasher, Disposal, Gas Range, Microwave
Laundry Utility Room, Full Size W/D Area
Exterior
Garage Spaces 2.0
Pool Gunite, In Ground
Utilities Available All Weather Road, Cable Available, City Sewer, City Water, Curbs
Roof Type Composition
Parking Type Garage Double Door
Total Parking Spaces 2
Garage Yes
Private Pool 1
Building
Story Two
Foundation Slab
Level or Stories Two
Schools
Elementary Schools Criswell
Middle Schools Jackson
High Schools North Forney
School District Forney Isd
Others
Ownership Hester
Acceptable Financing Cash, Conventional, FHA, VA Loan
Listing Terms Cash, Conventional, FHA, VA Loan
Financing Conventional
Read Less Info
Want to know what your home might be worth? Contact us for a FREE valuation!

Our team is ready to help you sell your home for the highest possible price ASAP

©2024 North Texas Real Estate Information Systems.
Bought with Elizabeth Lopez • Evolve Real Estate LLC







