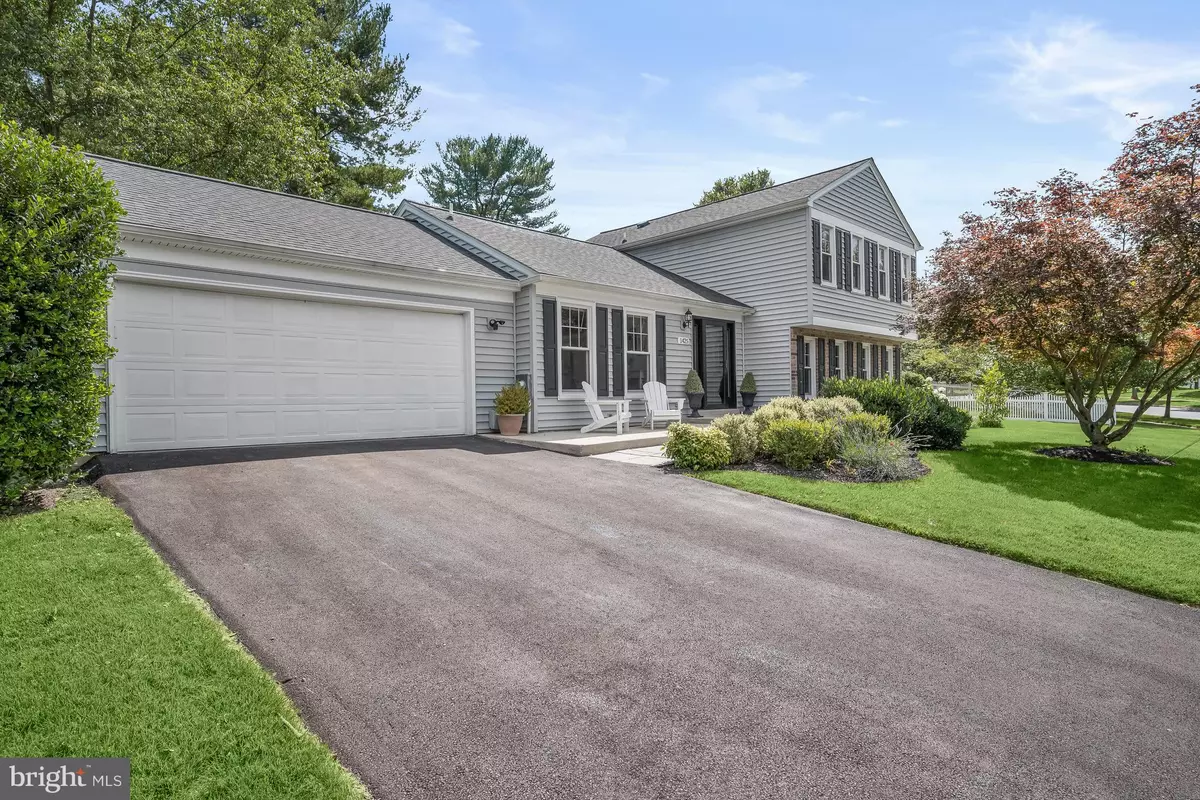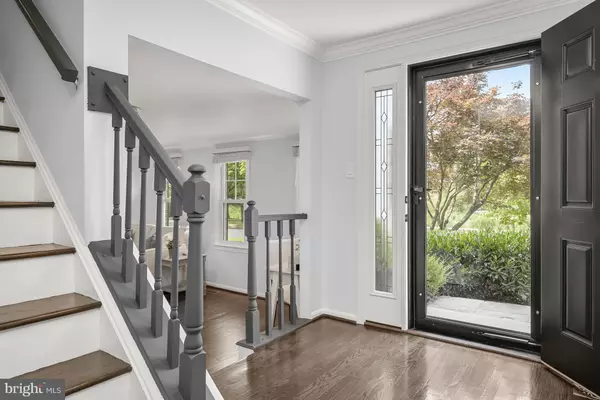$1,145,000
$895,000
27.9%For more information regarding the value of a property, please contact us for a free consultation.
4 Beds
3 Baths
2,331 SqFt
SOLD DATE : 07/12/2024
Key Details
Sold Price $1,145,000
Property Type Single Family Home
Sub Type Detached
Listing Status Sold
Purchase Type For Sale
Square Footage 2,331 sqft
Price per Sqft $491
Subdivision Horizon Hill
MLS Listing ID MDMC2136864
Sold Date 07/12/24
Style Split Level
Bedrooms 4
Full Baths 3
HOA Y/N N
Abv Grd Liv Area 1,890
Originating Board BRIGHT
Year Built 1976
Annual Tax Amount $9,442
Tax Year 2024
Lot Size 0.252 Acres
Acres 0.25
Property Description
**Offer Deadline set for Thursday 6/27 at 5 PM. Seller to review offers Friday AM** Nestled on a 0.25-acre lot in Potomac’s prized Horizon Hill neighborhood, 1425 Longhill Drive presents a timelessly designed and chicly renovated split level residence. Boasting 4 Bedrooms and 3 Full Bathrooms across 2,478 total square feet, the Horizon Hill home showcases a beautiful open concept floor plan adorned with ageless design notes to include hardwood floors, crown moldings, built-ins, and abundant natural light. Beyond the home’s welcoming façade, a fully fenced rear yard offers an idyllic setting for outdoor enjoyment on warm summer nights.
A slate front path lends a welcome entry to the split-level home’s 4 floors. Presenting a perfect layout for effortless everyday living and more formal entertaining, the Entry Level features an open floor plan between the Living Room, Dining Room and Kitchen. The Gourmet Kitchen is the true heart of this home, boasting granite counters, a large island with bar seating, stainless steel appliances, and a coffee bar. Rejoice in the simplicity of morning breakfast or celebrate special occasions with loved ones in the Dining Area. A sliding glass door opens to a stunning Screened Porch with cathedral ceilings overlooking the rear yard. Down two stairs, the adjacent Family Room lends a relaxed space for family gatherings with built-in cabinetry and a wood-burning fireplace adorned with a raised hearth and wood mantle. The Family Room Level also features a Bedroom, Full Bathroom and Laundry Room.
The residence’s 3 additional private Bedrooms are located on the Upper Level, notably the luxurious Primary Suite. Boasting 2 closets and a spa-like Primary Bathroom featuring marble flooring, stall shower, and built-in storage, this suite offers a serene respite within the residence. 2 additional bedrooms, each with ample closet space, a Full Hall Bathroom with tub/shower, shiplap tiled walls, and hanging vanity, and a linen closet complete the Upper Level’s offerings.
A Recreation Room with LVP flooring, recessed lighting, ample storage, and a Utility Room with extra storage space, round out the home’s interior offerings.
Residents of this magnificent abode may enjoy easy access to the Horizon Hill Park, close proximity to Potomac’s retail and dining destinations, as well as the zoned Ritchie Park Elementary School, Julius West Middle School, and Richard Montgomery High School.
Location
State MD
County Montgomery
Zoning R90
Rooms
Other Rooms Living Room, Dining Room, Bedroom 4, Kitchen, Family Room, Laundry, Full Bath
Basement Connecting Stairway, Improved
Main Level Bedrooms 1
Interior
Interior Features Breakfast Area, Built-Ins, Ceiling Fan(s), Crown Moldings, Dining Area, Kitchen - Gourmet, Kitchen - Island, Kitchen - Table Space, Kitchen - Eat-In, Primary Bath(s), Recessed Lighting, Bathroom - Stall Shower, Bathroom - Tub Shower, Walk-in Closet(s), Wood Floors, Window Treatments
Hot Water Electric
Heating Central
Cooling Central A/C
Flooring Engineered Wood, Ceramic Tile, Marble
Fireplaces Number 1
Fireplaces Type Wood, Mantel(s)
Equipment Stove, Cooktop, Microwave, Refrigerator, Icemaker, Dishwasher, Disposal, Washer, Dryer, Humidifier
Fireplace Y
Appliance Stove, Cooktop, Microwave, Refrigerator, Icemaker, Dishwasher, Disposal, Washer, Dryer, Humidifier
Heat Source Electric
Laundry Has Laundry
Exterior
Exterior Feature Porch(es), Screened
Garage Garage Door Opener, Inside Access
Garage Spaces 2.0
Fence Fully, Rear
Waterfront N
Water Access N
Roof Type Fiberglass,Shingle
Accessibility None
Porch Porch(es), Screened
Attached Garage 2
Total Parking Spaces 2
Garage Y
Building
Lot Description Private, Rear Yard, Backs - Parkland
Story 4
Foundation Other
Sewer Public Sewer
Water Public
Architectural Style Split Level
Level or Stories 4
Additional Building Above Grade, Below Grade
Structure Type Cathedral Ceilings
New Construction N
Schools
Elementary Schools Ritchie Park
Middle Schools Julius West
High Schools Richard Montgomery
School District Montgomery County Public Schools
Others
Senior Community No
Tax ID 160401726926
Ownership Fee Simple
SqFt Source Assessor
Special Listing Condition Standard
Read Less Info
Want to know what your home might be worth? Contact us for a FREE valuation!

Our team is ready to help you sell your home for the highest possible price ASAP

Bought with Jonathan T Burton • Compass







