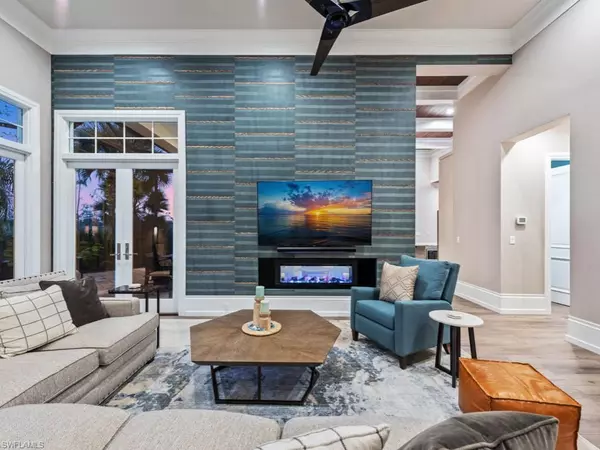$1,635,000
$1,690,000
3.3%For more information regarding the value of a property, please contact us for a free consultation.
3 Beds
4 Baths
2,652 SqFt
SOLD DATE : 07/12/2024
Key Details
Sold Price $1,635,000
Property Type Single Family Home
Sub Type Ranch,Single Family Residence
Listing Status Sold
Purchase Type For Sale
Square Footage 2,652 sqft
Price per Sqft $616
Subdivision Las Palmas
MLS Listing ID 224022764
Sold Date 07/12/24
Bedrooms 3
Full Baths 3
Half Baths 1
Condo Fees $1,394/qua
HOA Fees $258/ann
HOA Y/N No
Originating Board Bonita Springs
Year Built 2005
Annual Tax Amount $15,925
Tax Year 2023
Lot Size 9,496 Sqft
Acres 0.218
Property Description
NEW ROOF COMING IN JUNE! Truly one of a kind! Over $400,000 in designer upgrades in this beautifully remodeled villa home is nestled at the end of a cul de sac street in the prestigious section of Las Palmas in The Colony at Pelican Landing. Stunning, expansive unobstructed Preserve views surround your more than 1900 square foot lanai for optimal entertaining, dining and sunbathing. At slightly over 2600 sq ft of air conditioned living space, this full three bedroom + den residence features 17 foot ceilings throughout, designer finishes including gourmet kitchen complete w/ luxury soft close cabinets & drawers, quartz countertops, wood detailing on the ceilings, double sided fireplace, french doors leading to the lanai. Each bedroom is ensuite. Offered turnkey furnished and move in ready! The Colony is the gated section within Pelican Landing offering access to waterfront dining at The Bay Club and membership option to the Colony Golf Club. Pelican Landing is a master planned community of 2300 acres of lush landscaping, protected wildlife areas, pristine wetlands & winding roadways centrally located in the heart of Bonita Springs. Residents have access to the private beach park, active tennis center w/ 12 Har-Tru courts, fully equipped fitness center, 6 pickleball courts, kayak/canoe park on Spring Creek, 3 fishing piers, and marina on Estero Bay where residents can check out sailboats/ kayaks & enjoy complimentary sailing lessons.
Location
State FL
County Lee
Area The Colony At Pelican Landing
Zoning RPD
Rooms
Dining Room Breakfast Bar, Breakfast Room, Dining - Living
Kitchen Gas Available, Island, Pantry
Ensuite Laundry Laundry in Residence, Laundry Tub
Interior
Interior Features Built-In Cabinets, Closet Cabinets, Coffered Ceiling(s), Fireplace, Foyer, French Doors, Laundry Tub, Pantry, Smoke Detectors, Tray Ceiling(s), Volume Ceiling, Walk-In Closet(s), Window Coverings
Laundry Location Laundry in Residence,Laundry Tub
Heating Central Electric
Flooring Tile
Equipment Auto Garage Door, Cooktop - Gas, Dishwasher, Disposal, Dryer, Home Automation, Microwave, Range, Refrigerator/Freezer, Security System, Self Cleaning Oven, Smoke Detector, Washer
Furnishings Turnkey
Fireplace Yes
Window Features Window Coverings
Appliance Gas Cooktop, Dishwasher, Disposal, Dryer, Microwave, Range, Refrigerator/Freezer, Self Cleaning Oven, Washer
Heat Source Central Electric
Exterior
Exterior Feature Open Porch/Lanai, Screened Lanai/Porch
Garage 2 Assigned, Attached
Garage Spaces 2.0
Pool Community, Below Ground, Screen Enclosure
Community Features Clubhouse, Pool, Fitness Center, Fishing, Golf, Putting Green, Restaurant, Sidewalks, Street Lights, Tennis Court(s), Gated
Amenities Available Beach - Private, Beach Access, Beach Club Available, Beach Club Included, Bike And Jog Path, Boat Storage, Bocce Court, Clubhouse, Community Boat Ramp, Pool, Community Room, Spa/Hot Tub, Fitness Center, Fishing Pier, Golf Course, Internet Access, Marina, Pickleball, Play Area, Private Beach Pavilion, Private Membership, Putting Green, Restaurant, Sidewalk, Streetlight, Tennis Court(s), Underground Utility
Waterfront No
Waterfront Description None
View Y/N Yes
View Preserve
Roof Type Tile
Parking Type 2 Assigned, Attached
Total Parking Spaces 2
Garage Yes
Private Pool Yes
Building
Lot Description Zero Lot Line
Building Description Concrete Block,Stucco, DSL/Cable Available
Story 1
Water Central
Architectural Style Ranch, Single Family
Level or Stories 1
Structure Type Concrete Block,Stucco
New Construction No
Others
Pets Allowed Limits
Senior Community No
Tax ID 08-47-25-E3-08000.0150
Ownership Single Family
Security Features Security System,Smoke Detector(s),Gated Community
Num of Pet 2
Read Less Info
Want to know what your home might be worth? Contact us for a FREE valuation!

Our team is ready to help you sell your home for the highest possible price ASAP

Bought with Premiere Plus Realty Company







