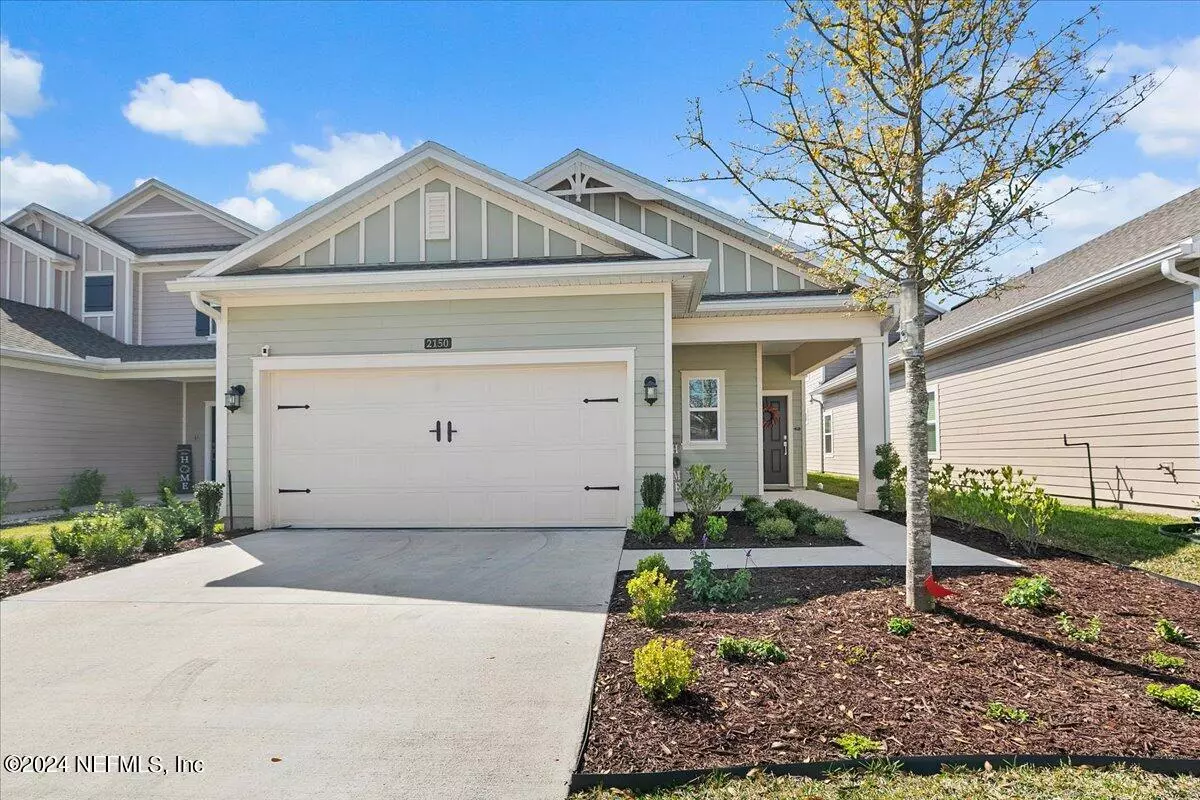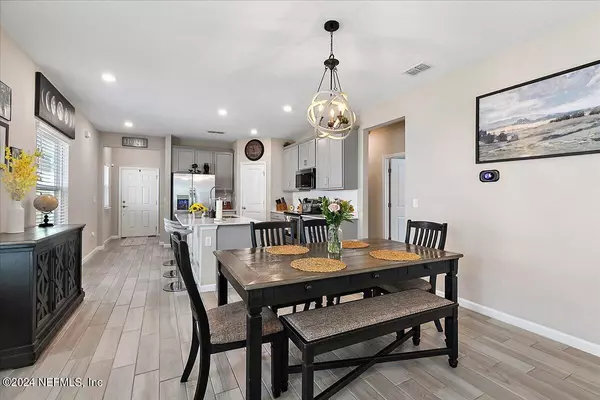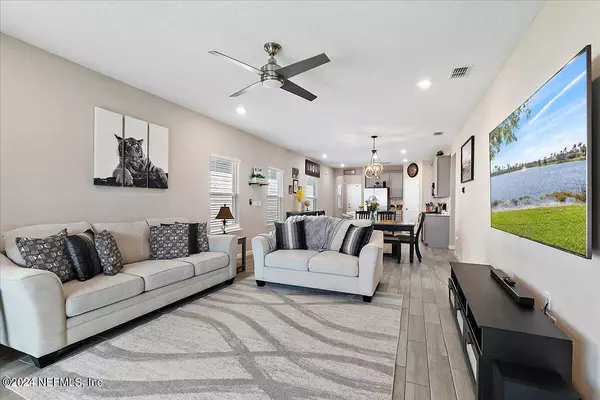$325,000
$329,900
1.5%For more information regarding the value of a property, please contact us for a free consultation.
3 Beds
3 Baths
1,714 SqFt
SOLD DATE : 07/12/2024
Key Details
Sold Price $325,000
Property Type Single Family Home
Sub Type Single Family Residence
Listing Status Sold
Purchase Type For Sale
Square Footage 1,714 sqft
Price per Sqft $189
Subdivision Hidden Oaks
MLS Listing ID 2015405
Sold Date 07/12/24
Style Traditional
Bedrooms 3
Full Baths 2
Half Baths 1
HOA Fees $49/ann
HOA Y/N Yes
Originating Board realMLS (Northeast Florida Multiple Listing Service)
Year Built 2021
Annual Tax Amount $3,858
Lot Size 4,791 Sqft
Acres 0.11
Property Description
Perfect for a growing family, this single-story meticulously maintained home features a low-maintenance and open concept layout that merges the kitchen, dining room and gathering room together for effortless living. This home features ceramic tile flooring throughout the home with fresh carpet in the bedrooms. Enjoy the sliding doors that lead to a covered lanai for morning outdoor relaxation. On the other side of the home are three bedrooms including the owner's suite with a spa-inspired bathroom that features a HUGE walk-in closet. The backyard is partially fenced, perfect for pets and privacy! With easy access to shopping, this property is centrally located making it an easy commute to anywhere in the city! This house is ready for you to call it home so schedule your showing now for your chance to own this like-new BEAUTIFUL property before it's gone!
Location
State FL
County Duval
Community Hidden Oaks
Area 091-Garden City/Airport
Direction Follow I-95 S to FL-104 W/Dunn Ave in Jacksonville. Take exit 360 toward FL-104 W/Dunn Ave.Continue on FL-104 W/Dunn Ave. Drive to Sequoia Ct, Use the right 2 lanes to turn right onto FL-104 W/Dunn Av
Interior
Interior Features Breakfast Bar, Ceiling Fan(s), Open Floorplan, Pantry, Primary Bathroom - Shower No Tub, Primary Downstairs, Split Bedrooms, Walk-In Closet(s)
Heating Central
Cooling Central Air
Flooring Carpet, Tile
Laundry Electric Dryer Hookup, In Unit, Washer Hookup
Exterior
Parking Features Attached, Garage
Garage Spaces 2.0
Fence Back Yard, Vinyl
Pool None
Utilities Available Electricity Available, Electricity Connected, Water Available, Water Connected
Roof Type Shingle
Total Parking Spaces 2
Garage Yes
Private Pool No
Building
Sewer Public Sewer
Water Public
Architectural Style Traditional
Structure Type Fiber Cement,Frame
New Construction No
Others
Senior Community No
Tax ID 0441813235
Security Features Smoke Detector(s)
Acceptable Financing Cash, Conventional, FHA, VA Loan
Listing Terms Cash, Conventional, FHA, VA Loan
Read Less Info
Want to know what your home might be worth? Contact us for a FREE valuation!

Our team is ready to help you sell your home for the highest possible price ASAP
Bought with O-LUXURY REALTY LLC






