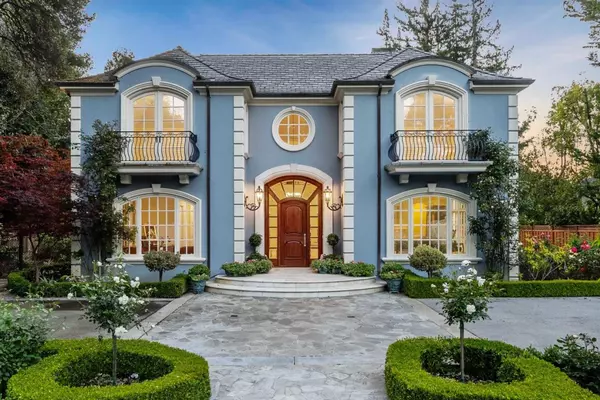$11,680,000
$12,500,000
6.6%For more information regarding the value of a property, please contact us for a free consultation.
6 Beds
8.5 Baths
7,430 SqFt
SOLD DATE : 07/16/2024
Key Details
Sold Price $11,680,000
Property Type Single Family Home
Sub Type Single Family Home
Listing Status Sold
Purchase Type For Sale
Square Footage 7,430 sqft
Price per Sqft $1,572
MLS Listing ID ML81964184
Sold Date 07/16/24
Bedrooms 6
Full Baths 8
Half Baths 1
Year Built 2001
Lot Size 1.141 Acres
Property Description
This Atherton home is an architectual jewel offering exceptional grounds and location; very convenient to downtown Menlo Park and top-rated public and private schools. Inspired by the architecture of Italy and France, this custom home boasts a facade that commands attention. This gorgeous home has 6 bedroom suites, all with french doors leading to a balcony or courtyard, including a main level suite currently utilized as an office as well as a charming, light-filled, 1-bedroom attached apartment above the 3-car garage. Other highlights include a striking gourmet kitchen which opens to a bright and delightful casual eating area, large family room and light-filled billiard/game room. The butler pantry passes through to a beautiful formal dining room with French doors opening to a private courtyard. The grand foyer opens to an eloquent living room with marble fireplace, side-courtyard and a stunning staircase leading to 4 upper level bedroom suites and laundry room. Beautifully landscaped and extremely private grounds include a pool with canopy jets and spa plus automated cover, fire pit on a flagstone terrace, and vast stretches of lawn on more than an acre. Very convenient to downtown Menlo Park, top-rated public and private schools, Palo Alto and Hwy 101.
Location
State CA
County San Mateo
Area Middlefield To El Camino Atherton
Zoning R1001A
Rooms
Family Room Kitchen / Family Room Combo, Other
Other Rooms Attic, Den / Study / Office, Formal Entry, Laundry Room, Recreation Room, Other
Dining Room Breakfast Nook, Eat in Kitchen, Formal Dining Room
Kitchen Countertop - Granite, Dishwasher, Exhaust Fan, Garbage Disposal, Hood Over Range, Ice Maker, Island, Microwave, Oven - Double, Oven - Electric, Oven Range - Gas, Pantry, Refrigerator, Trash Compactor, Warming Drawer
Interior
Heating Central Forced Air - Gas, Heating - 2+ Zones
Cooling Other
Flooring Granite, Hardwood, Marble, Tile
Fireplaces Type Family Room, Gas Starter, Living Room, Other Location, Primary Bedroom, Wood Burning
Laundry Tub / Sink, Upper Floor, Washer / Dryer, Other
Exterior
Exterior Feature Balcony / Patio, BBQ Area, Courtyard, Fenced, Fire Pit, Sprinklers - Auto, Sprinklers - Lawn
Garage Electric Gate, Guest / Visitor Parking, Room for Oversized Vehicle
Garage Spaces 3.0
Fence Complete Perimeter, Gate
Pool Pool - Cover, Pool - Heated, Pool - Sweep, Spa - Jetted
Utilities Available Public Utilities
Roof Type Other
Building
Story 2
Foundation Concrete Perimeter and Slab
Sewer Sewer Connected, Sump Pump
Water Public, Well
Level or Stories 2
Others
Tax ID 061-340-200
Security Features Fire Alarm ,Security Alarm
Horse Property No
Special Listing Condition Not Applicable
Read Less Info
Want to know what your home might be worth? Contact us for a FREE valuation!

Our team is ready to help you sell your home for the highest possible price ASAP

© 2024 MLSListings Inc. All rights reserved.
Bought with Rachel Michael • City Real Estate







