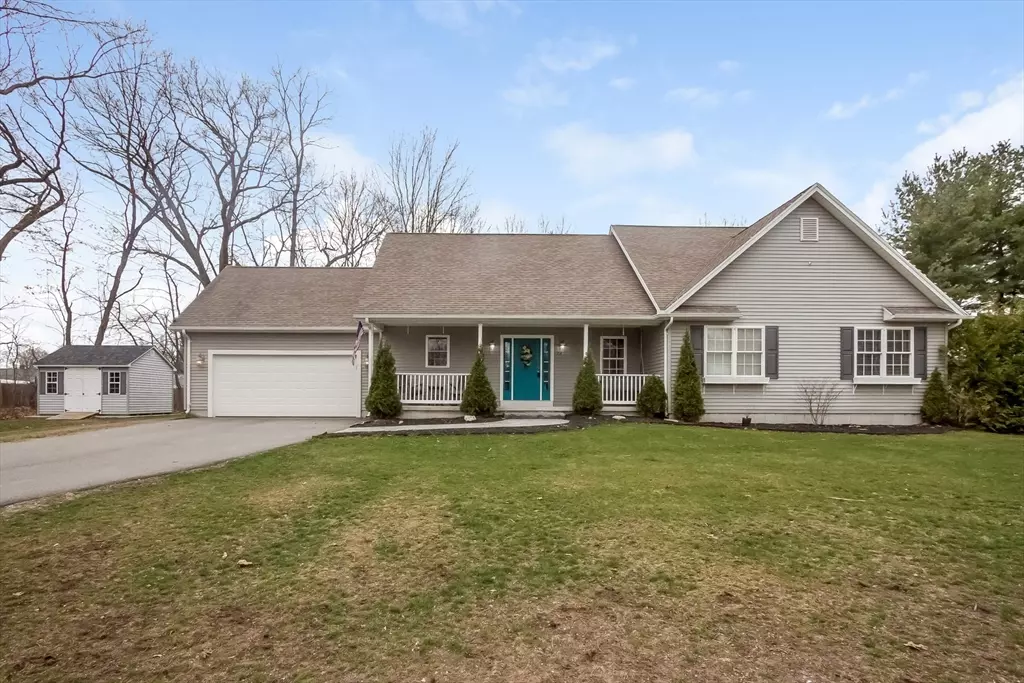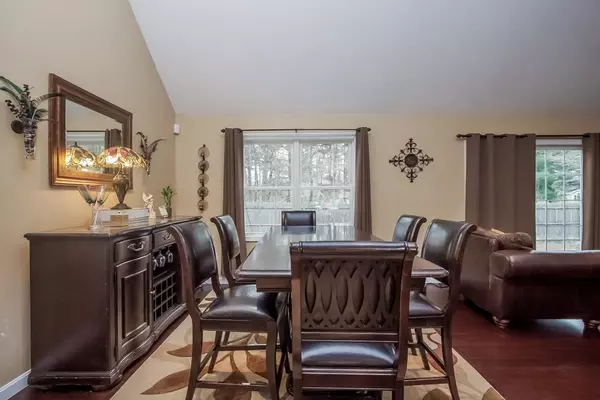$425,000
$399,900
6.3%For more information regarding the value of a property, please contact us for a free consultation.
3 Beds
2 Baths
1,504 SqFt
SOLD DATE : 07/16/2024
Key Details
Sold Price $425,000
Property Type Single Family Home
Sub Type Single Family Residence
Listing Status Sold
Purchase Type For Sale
Square Footage 1,504 sqft
Price per Sqft $282
MLS Listing ID 73247103
Sold Date 07/16/24
Style Ranch
Bedrooms 3
Full Baths 2
HOA Y/N false
Year Built 2006
Annual Tax Amount $5,394
Tax Year 2024
Lot Size 0.350 Acres
Acres 0.35
Property Description
There's so much to love about this fabulous home from the inviting front porch to the gorgeous open floor plan! This 3 bedroom, 2 bath Ranch features an open concept with vaulted ceilings and hardwood bamboo floors throughout. Amenities include a living room fireplace, large barstool seating overlooking the kitchen, sliders to 25x15 Trex deck, fire pit, and private shed for additional storage. There is first floor laundry, central air/vac, and security system along with large primary bedroom, walk-in closet & second closet, plus en suite - with tile floor. Two additional bedrooms and a tiled bathroom complete this home that is perfect for entertaining and personal enjoyment. Open House Sat 6/8 & Sun 6/9 11am-12:30pm. No private showings before open houses.
Location
State MA
County Hampden
Area Feeding Hills
Zoning RA2
Direction North on North St and Norman Terrace Ext is on your left
Rooms
Basement Full, Bulkhead, Concrete, Unfinished
Primary Bedroom Level Main, First
Dining Room Vaulted Ceiling(s), Flooring - Hardwood, Open Floorplan
Kitchen Vaulted Ceiling(s), Flooring - Stone/Ceramic Tile, Breakfast Bar / Nook, Open Floorplan, Stainless Steel Appliances
Interior
Interior Features Bathroom - Full, Bathroom - 3/4, Bathroom, Central Vacuum
Heating Forced Air, Oil
Cooling Central Air
Flooring Wood, Tile
Fireplaces Number 1
Fireplaces Type Living Room
Appliance Water Heater, Range, Microwave, ENERGY STAR Qualified Refrigerator, ENERGY STAR Qualified Dishwasher, Plumbed For Ice Maker
Laundry First Floor, Electric Dryer Hookup, Washer Hookup
Exterior
Exterior Feature Porch, Deck - Composite, Rain Gutters, Storage, Fenced Yard
Garage Spaces 2.0
Fence Fenced
Community Features Public Transportation, Shopping, Pool, Park, Walk/Jog Trails, Golf, Bike Path, Conservation Area, Highway Access, Public School
Utilities Available for Electric Range, for Electric Dryer, Washer Hookup, Icemaker Connection
Waterfront false
Roof Type Shingle
Parking Type Attached, Paved Drive, Off Street
Total Parking Spaces 4
Garage Yes
Building
Lot Description Corner Lot, Easements
Foundation Concrete Perimeter
Sewer Private Sewer
Water Private
Schools
Elementary Schools Robinson
Middle Schools Doering/Agawam
High Schools Agawam
Others
Senior Community false
Read Less Info
Want to know what your home might be worth? Contact us for a FREE valuation!

Our team is ready to help you sell your home for the highest possible price ASAP
Bought with Rich Tariff and Associates • William Raveis R.E. & Home Services







