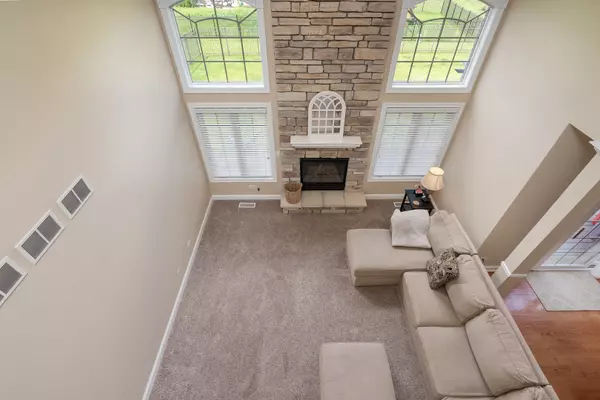$540,000
$525,000
2.9%For more information regarding the value of a property, please contact us for a free consultation.
4 Beds
2.5 Baths
3,244 SqFt
SOLD DATE : 07/17/2024
Key Details
Sold Price $540,000
Property Type Single Family Home
Sub Type Detached Single
Listing Status Sold
Purchase Type For Sale
Square Footage 3,244 sqft
Price per Sqft $166
Subdivision Sunset Lakes
MLS Listing ID 12073804
Sold Date 07/17/24
Style Georgian
Bedrooms 4
Full Baths 2
Half Baths 1
Year Built 2007
Annual Tax Amount $13,400
Tax Year 2022
Lot Dimensions 90X140
Property Description
This lovely, custom brick & stone Georgian is nestled amongst other stately homes in the upscale Sunset Lake Subdivision. Features: A dramatic two story foyer to greet you; Formal dining room with decorative ceiling & hardwood flooring with in-lays; Sun-filled formal living room; Wonderful, 2 story family room with floor-to-ceiling stone fireplace; Double transom door entry to the convenient main level office; Kitchen that boasts gleaming hardwood flooring, an abundance of maple cabinets with crown, granite counters, pantry closet & stainless steel appliances; Breakfast area with door to the maintenance free composite deck accented by a pergola overlooking the fenced yard with irrigation system & concrete patio; Convenient main level laundry room with utility sink; Upstairs you will find a double door entry to the posh master suite that offers a walk-in closet & luxury bath with double vanity, whirlpool tub & water closet with separate shower; 3 additional spacious bedrooms & bath; 3 car garage & full basement.
Location
State IL
County Will
Rooms
Basement Full
Interior
Interior Features Vaulted/Cathedral Ceilings, Hardwood Floors, First Floor Bedroom, First Floor Laundry, Walk-In Closet(s)
Heating Natural Gas, Forced Air, Sep Heating Systems - 2+, Zoned
Cooling Central Air, Zoned
Fireplaces Number 1
Fireplaces Type Attached Fireplace Doors/Screen, Gas Log, Gas Starter, Heatilator
Fireplace Y
Appliance Range, Microwave, Dishwasher, Refrigerator, Disposal, Stainless Steel Appliance(s)
Laundry Sink
Exterior
Exterior Feature Deck, Patio, Storms/Screens
Garage Attached
Garage Spaces 3.0
Waterfront false
View Y/N true
Roof Type Asphalt
Building
Lot Description Fenced Yard, Landscaped
Story 2 Stories
Foundation Concrete Perimeter
Sewer Public Sewer
Water Public
New Construction false
Schools
School District 114, 114, 210
Others
HOA Fee Include None
Ownership Fee Simple
Special Listing Condition None
Read Less Info
Want to know what your home might be worth? Contact us for a FREE valuation!

Our team is ready to help you sell your home for the highest possible price ASAP
© 2024 Listings courtesy of MRED as distributed by MLS GRID. All Rights Reserved.
Bought with Jose Leon • RE/MAX Partners







