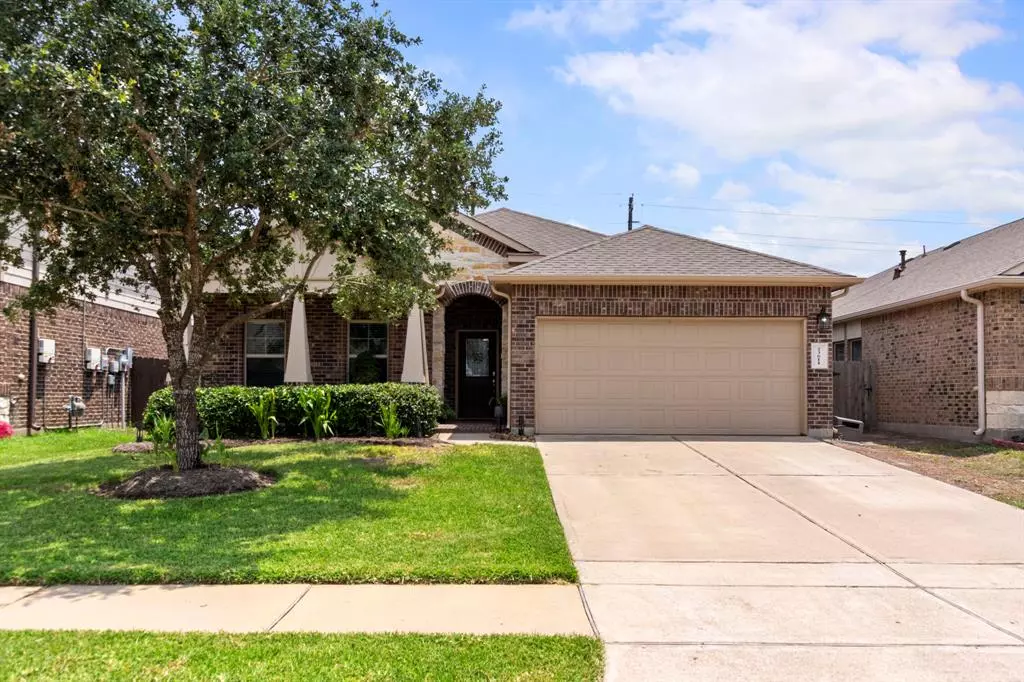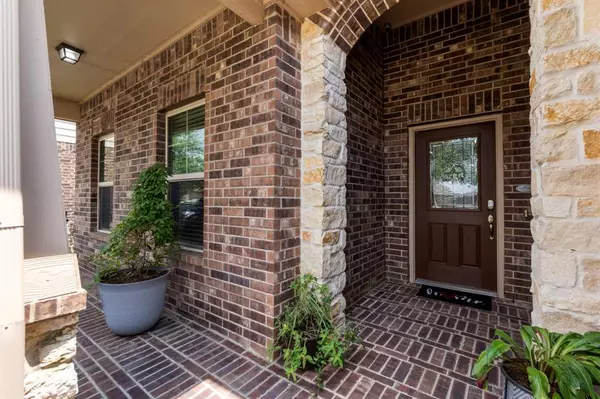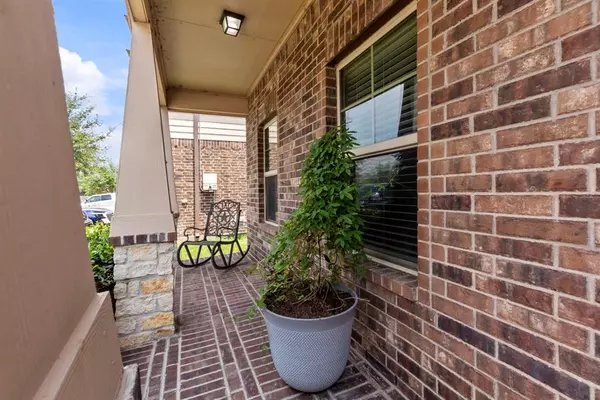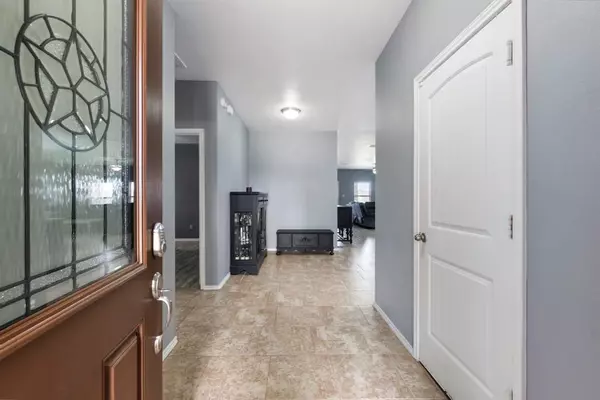$329,000
For more information regarding the value of a property, please contact us for a free consultation.
3 Beds
2 Baths
2,067 SqFt
SOLD DATE : 07/17/2024
Key Details
Property Type Single Family Home
Listing Status Sold
Purchase Type For Sale
Square Footage 2,067 sqft
Price per Sqft $154
Subdivision Ventana Lakes Sec 6
MLS Listing ID 76141930
Sold Date 07/17/24
Style Traditional
Bedrooms 3
Full Baths 2
HOA Fees $69/ann
HOA Y/N 1
Year Built 2015
Annual Tax Amount $7,936
Tax Year 2023
Lot Size 6,499 Sqft
Acres 0.1492
Property Description
Welcome to this stunning 2015 home in the desirable Ventana Lakes community, perfectly located near I-10 and TX-99. Original owners have meticulously maintained and upgraded this beautiful home. The heart of the home is the expansive great room—an open living, dining, and kitchen combination that’s perfect for entertaining. Recent updates include fresh paint, stone backsplash, modern kitchen appliances, elegant vessel sinks with quartz countertops, stylish mirrors, a composite front door, and keyless entry. This light-filled home features high ceilings and offers privacy with a fenced and bricked backyard, spacious enough for a pool. Ideally situated for easy access to shopping, dining, medical facilities, and Houston. Ventana Lakes offers fantastic amenities, including a pool, splash pad, playground, fishing ponds, and hiking/biking trails. Experience the perfect blend of comfort and convenience—schedule your tour today!
Location
State TX
County Harris
Area Katy - North
Rooms
Bedroom Description 2 Bedrooms Down,All Bedrooms Down,En-Suite Bath,Primary Bed - 1st Floor,Walk-In Closet
Other Rooms 1 Living Area, Family Room, Kitchen/Dining Combo, Living Area - 1st Floor
Master Bathroom Full Secondary Bathroom Down, Primary Bath: Double Sinks, Primary Bath: Separate Shower, Primary Bath: Soaking Tub, Secondary Bath(s): Tub/Shower Combo
Kitchen Breakfast Bar, Pantry, Pots/Pans Drawers, Under Cabinet Lighting
Interior
Interior Features Fire/Smoke Alarm, High Ceiling, Refrigerator Included, Window Coverings
Heating Central Gas
Cooling Central Electric
Flooring Tile
Exterior
Exterior Feature Back Yard, Back Yard Fenced, Covered Patio/Deck, Partially Fenced, Porch, Storage Shed
Garage Attached Garage
Garage Spaces 2.0
Garage Description Auto Garage Door Opener, Double-Wide Driveway
Roof Type Composition
Street Surface Concrete
Private Pool No
Building
Lot Description Cleared, Subdivision Lot
Faces North
Story 1
Foundation Slab
Lot Size Range 0 Up To 1/4 Acre
Builder Name DR Horton
Sewer Public Sewer
Water Water District
Structure Type Brick,Wood
New Construction No
Schools
Elementary Schools Bethke Elementary School
Middle Schools Stockdick Junior High School
High Schools Paetow High School
School District 30 - Katy
Others
HOA Fee Include Clubhouse,Grounds
Senior Community No
Restrictions Deed Restrictions
Tax ID 135-975-001-0020
Acceptable Financing Cash Sale, Conventional, FHA, VA
Tax Rate 2.7708
Disclosures Mud, Sellers Disclosure
Listing Terms Cash Sale, Conventional, FHA, VA
Financing Cash Sale,Conventional,FHA,VA
Special Listing Condition Mud, Sellers Disclosure
Read Less Info
Want to know what your home might be worth? Contact us for a FREE valuation!

Our team is ready to help you sell your home for the highest possible price ASAP

Bought with Real Broker, LLC







