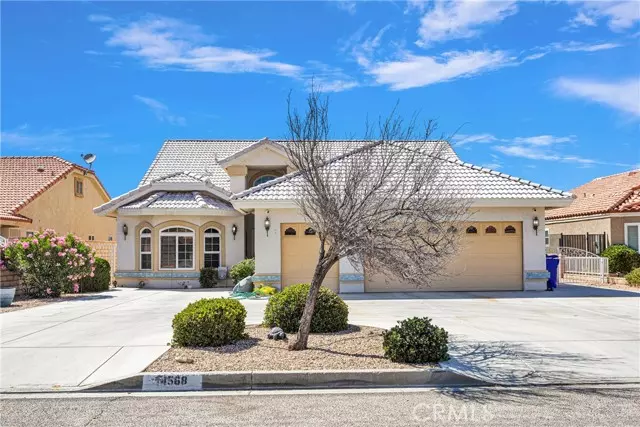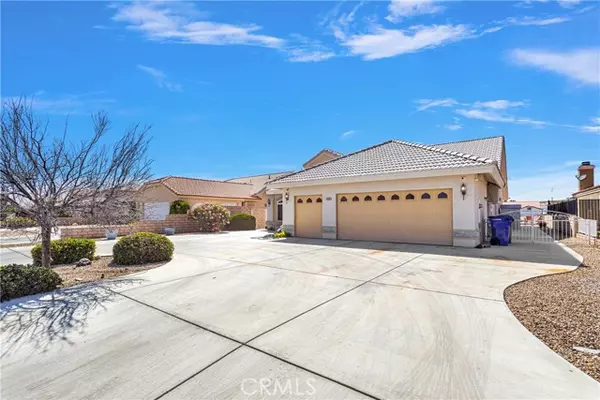$520,000
$509,000
2.2%For more information regarding the value of a property, please contact us for a free consultation.
3 Beds
2 Baths
2,194 SqFt
SOLD DATE : 07/15/2024
Key Details
Sold Price $520,000
Property Type Single Family Home
Sub Type Single Family Residence
Listing Status Sold
Purchase Type For Sale
Square Footage 2,194 sqft
Price per Sqft $237
MLS Listing ID CRHD24120389
Sold Date 07/15/24
Bedrooms 3
Full Baths 2
HOA Fees $205/mo
HOA Y/N Yes
Year Built 2003
Lot Size 8,044 Sqft
Acres 0.1847
Property Description
Welcome to your new home in the beautiful Silver Lakes community! Located on North Lake this 3-bedroom, 2-bathroom residence offers a lakeside living experience with beautiful water views. The open concept floor plan seamlessly integrates the living, dining, and kitchen areas, creating a perfect space for entertaining and gatherings. Enjoy your days on the spacious patio overlooking the lake. With a spacious primary bedroom and on suite, and an abundance of natural light throughout, this home provides both comfort and charm. Perfect for those seeking lake/resort like lifestyle. Don't miss the opportunity to make this lakeside retreat your own! Silver Lakes is a private resort like lake and golfing community. Low monthly HOA dues include use of all the amenities including a 27-hole championship Ted Robinson design golf course, tennis courts, gorgeous clubhouse, Olympic sized swimming pool, 24 hr. gym, and an RV Park and storage. Not to mention the Equestrian facilities, beach and boat launch, two beautiful lakes for fishing boating, kayaking, and paddle boarding.
Location
State CA
County San Bernardino
Area Listing
Zoning RS
Interior
Interior Features Kitchen/Family Combo, Breakfast Bar, Breakfast Nook, Tile Counters, Pantry
Heating Central
Cooling Ceiling Fan(s), Central Air
Flooring Tile
Fireplaces Type Family Room
Fireplace Yes
Window Features Bay Window(s)
Appliance Dishwasher, Gas Range, Microwave, Refrigerator, Gas Water Heater, Water Softener
Laundry Laundry Room, Inside
Exterior
Exterior Feature Dock, Front Yard
Garage Spaces 2.0
Pool Above Ground, Spa
Utilities Available Sewer Connected
View Y/N true
View Lake, Other
Handicap Access None
Parking Type Attached, RV/Boat Parking, Other, Garage Faces Front
Total Parking Spaces 4
Private Pool false
Building
Lot Description Other
Story 1
Foundation Slab
Sewer Public Sewer
Water Private
Architectural Style Custom
Level or Stories One Story
New Construction No
Schools
School District Out Of Area
Others
Tax ID 0467612060000
Read Less Info
Want to know what your home might be worth? Contact us for a FREE valuation!

Our team is ready to help you sell your home for the highest possible price ASAP

© 2024 BEAR, CCAR, bridgeMLS. This information is deemed reliable but not verified or guaranteed. This information is being provided by the Bay East MLS or Contra Costa MLS or bridgeMLS. The listings presented here may or may not be listed by the Broker/Agent operating this website.
Bought with TeamRoper Hernandez Real







