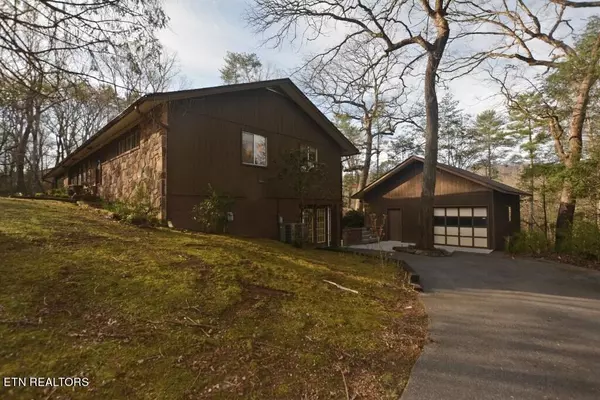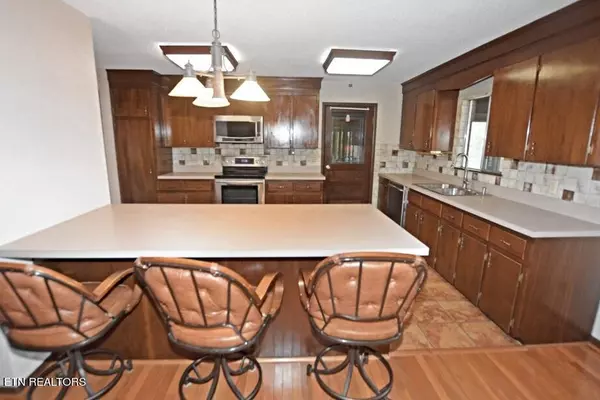$500,000
$525,000
4.8%For more information regarding the value of a property, please contact us for a free consultation.
2 Beds
3 Baths
2,489 SqFt
SOLD DATE : 07/19/2024
Key Details
Sold Price $500,000
Property Type Single Family Home
Sub Type Residential
Listing Status Sold
Purchase Type For Sale
Square Footage 2,489 sqft
Price per Sqft $200
Subdivision Lafollette Addition No.2
MLS Listing ID 1250380
Sold Date 07/19/24
Style Other,Traditional
Bedrooms 2
Full Baths 3
Originating Board East Tennessee REALTORS® MLS
Year Built 1972
Lot Size 1.100 Acres
Acres 1.1
Property Description
LOCATION!! LOCATION!! 0.7 MILES FROM PARKWAY IN PIGEON FORGE WITH CITY SERVICES AND CONVENIENCES. THIS MOUNTAIN HOME IS NESTLED AT THE END OF THE CUL-DE-SAC AMONG HEMLOCKS AND OAKS SITTING ON 2 LOTS TOTALING OVER 1 ACRE. THIS HOME OFFERS HARDWOOD, SLATE, AND TILE FLOORING, CUSTOM BUILT WALNUT CABINETS BY THE CRAFTSMEN OF THE WOOD WITTLERS OF GATLINBURG, A LARGE PENINSULA WITH SEATING FOR 6-8, ABUNDUNT CABINET STORAGE, STAINLESS STEEL APPLIANCES, LARGE MTN. STONE FIREPLACE WITH GAS LOGS, MULTIPLE OUTDOOR SPACES INCLUDING A LARGE SCREENED IN PORCH WITH SEASONAL MTN. VIEW AND 20'X25' DECK OVERLOOKING THE WOODED LOT, 2 LARGE BEDROOMS AND 2 BATHS UPSTAIRS AND BEDROOM/REC. ROOM AND 3RD BATH IN WALKOUT BASEMENT. PROPERTY ALSO HAS A 500 SQ. FT. DETACHED GARAGE WITH ATTIC AND WORKSHOP SPACE WITH A SEPARATE DRIVEWAY. COULD POTENTIALLY CONVERT TO APARTMENT FOR MID OR LONG TERM RENTAL INCOME. MAKE THIS YOUR 2ND HOME OR PRIMARY RESIDENCE AND ENJOY THIS QUIET NEIGHBORHOOD TUCKED BEHIND THE WOODED HILLS BUT CLOSE TO SHOPPING, RESTAURANTS, AND ATTRACTIONS. AGENT/OWNER
Location
State TN
County Sevier County - 27
Area 1.1
Rooms
Family Room Yes
Other Rooms Basement Rec Room, LaundryUtility, Workshop, Bedroom Main Level, Extra Storage, Family Room, Mstr Bedroom Main Level
Basement Finished, Walkout
Dining Room Breakfast Bar, Eat-in Kitchen, Formal Dining Area
Interior
Interior Features Walk-In Closet(s), Breakfast Bar, Eat-in Kitchen
Heating Central, Natural Gas
Cooling Central Cooling, Ceiling Fan(s)
Flooring Carpet, Hardwood, Tile, Slate
Fireplaces Number 1
Fireplaces Type Other, Stone, Gas Log
Fireplace Yes
Window Features Drapes
Appliance Dishwasher, Microwave, Range, Refrigerator, Self Cleaning Oven, Smoke Detector
Heat Source Central, Natural Gas
Laundry true
Exterior
Exterior Feature Windows - Aluminum, Fence - Privacy, Fence - Wood, Porch - Covered, Porch - Screened, Deck, Doors - Storm
Garage Carport, Detached, Main Level, Off-Street Parking
Garage Spaces 1.0
Carport Spaces 2
Garage Description Detached, Carport, Main Level, Off-Street Parking
View Wooded, Seasonal Mountain
Parking Type Carport, Detached, Main Level, Off-Street Parking
Total Parking Spaces 1
Garage Yes
Building
Lot Description Cul-De-Sac, Private, Wooded, Level, Rolling Slope
Faces From Sevierville take Hwy 441 to Pigeon Forge go approximately 4.5 miles then turn right on Sharon Drive. Drive 0.7 miles then turn left on Laurel Dr. The house is at the end of the cul-de-sac.
Sewer Public Sewer
Water Public
Architectural Style Other, Traditional
Additional Building Workshop
Structure Type Stone,Wood Siding,Brick
Schools
Middle Schools Pigeon Forge
High Schools Pigeon Forge
Others
Restrictions Yes
Tax ID 083O C 040.00
Energy Description Gas(Natural)
Read Less Info
Want to know what your home might be worth? Contact us for a FREE valuation!

Our team is ready to help you sell your home for the highest possible price ASAP







