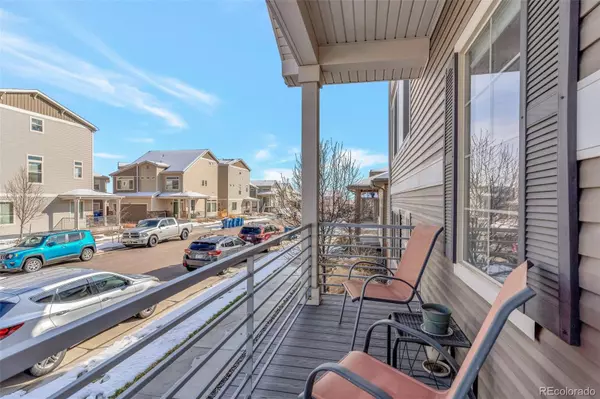$490,000
$500,000
2.0%For more information regarding the value of a property, please contact us for a free consultation.
3 Beds
3 Baths
1,976 SqFt
SOLD DATE : 07/19/2024
Key Details
Sold Price $490,000
Property Type Single Family Home
Sub Type Single Family Residence
Listing Status Sold
Purchase Type For Sale
Square Footage 1,976 sqft
Price per Sqft $247
Subdivision Reunion
MLS Listing ID 9312724
Sold Date 07/19/24
Bedrooms 3
Full Baths 2
Three Quarter Bath 1
Condo Fees $65
HOA Fees $65/mo
HOA Y/N Yes
Originating Board recolorado
Year Built 2020
Annual Tax Amount $6,388
Tax Year 2023
Lot Size 3,049 Sqft
Acres 0.07
Property Description
**Offering $10,000 in concessions for closing costs and/or rate buy down.
**Assumable FHA Loan at 3%, call for details.
This well-located residential home, nestled in the tranquil Reunion District, offers an ideal haven for active and enthusiastic individuals. Residents will appreciate the convenient access to the Reunion Recreation Center, included with the low HOA fees. This low HOA includes a gym membership, access to an indoor basketball court, and a pool with a huge waterslide! This exquisite residence will captivate you with its radiant, open, and modernized kitchen equipped with a gas range, three roomy bedrooms, and ceiling fans adorning the interior. The young children, or the furry companions, will undoubtedly find delight in the charming, low-maintenance backyard, and the short walk to a delightful playground located across the street. Please allow me to inform you that the surround sound system throughout the home is plug in ready, and outdoor fire pit is available for your enjoyment. Additionally a hot tub is available for your relaxation. Conveniently located near the schools, grocery stores, as well as many up and coming restaurants. Quick access to Pena Blvd, the main line that takes you to Denver International Airport OR towards Denver!
Location
State CO
County Adams
Interior
Interior Features Ceiling Fan(s), Eat-in Kitchen, High Speed Internet, Jack & Jill Bathroom, Open Floorplan, Pantry, Hot Tub
Heating Active Solar, Forced Air
Cooling Central Air
Fireplaces Number 1
Fireplaces Type Outside
Fireplace Y
Appliance Dishwasher, Disposal, Microwave, Oven, Refrigerator, Sump Pump
Exterior
Exterior Feature Balcony, Fire Pit, Private Yard, Rain Gutters, Smart Irrigation, Spa/Hot Tub
Garage Concrete
Garage Spaces 2.0
Fence Full
Utilities Available Cable Available, Electricity Connected, Internet Access (Wired), Natural Gas Connected
Roof Type Composition
Parking Type Concrete
Total Parking Spaces 2
Garage Yes
Building
Lot Description Cul-De-Sac, Sprinklers In Rear
Story Three Or More
Sewer Public Sewer
Water Public
Level or Stories Three Or More
Structure Type Frame,Vinyl Siding
Schools
Elementary Schools Turnberry
Middle Schools Landmark Academy
High Schools Prairie View
School District School District 27-J
Others
Senior Community No
Ownership Agent Owner
Acceptable Financing Cash, Conventional, FHA, VA Loan
Listing Terms Cash, Conventional, FHA, VA Loan
Special Listing Condition None
Pets Description Yes
Read Less Info
Want to know what your home might be worth? Contact us for a FREE valuation!

Our team is ready to help you sell your home for the highest possible price ASAP

© 2024 METROLIST, INC., DBA RECOLORADO® – All Rights Reserved
6455 S. Yosemite St., Suite 500 Greenwood Village, CO 80111 USA
Bought with LPT Realty







