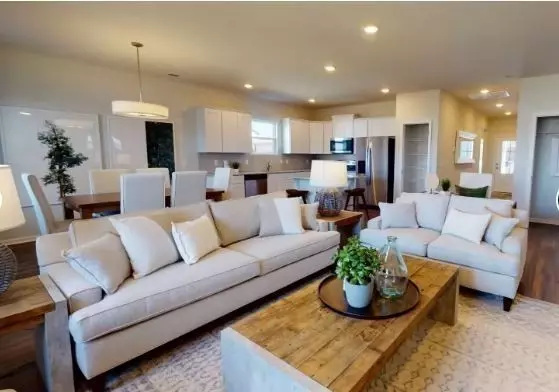Bought with Cara Smith • RE/MAX Encore
$424,990
$424,990
For more information regarding the value of a property, please contact us for a free consultation.
3 Beds
2 Baths
1,643 SqFt
SOLD DATE : 07/16/2024
Key Details
Sold Price $424,990
Property Type Single Family Home
Sub Type Single Family Residence
Listing Status Sold
Purchase Type For Sale
Square Footage 1,643 sqft
Price per Sqft $258
Subdivision Independence At Carters Station
MLS Listing ID 2664558
Sold Date 07/16/24
Bedrooms 3
Full Baths 2
HOA Fees $75/mo
Year Built 2024
Annual Tax Amount $2,907
Property Description
Beautiful "Rosemont" home Ready For You! This 3 bed / 2 bath split bedroom home measures 1,643 square feet and includes a rear covered patio. Owner's suite in the rear, away from the guest bedrooms. This home has the perfect use of Space with open concept Kitchen flowing into dining and spacious gathering room. Kitchen includes modern cabinets, granite countertops, backsplash and stainless steel appliances. Beautiful Front Porch, Cozy Fireplace, Garden Tub & Walk In Shower, and Smart Home Upgrade. Carter's Station is the only new construction master planned community in Columbia featuring top rated Spring Hill schools, resort style amenities, interconnected trails and 3 distinct home collections that feature sweeping hilltop views to meet every buyer's need! $12,749 seller concession can be used for rate buy down, closing costs or price reduction. This credit is tied to using Pulte Mortgage Company, for financing.
Location
State TN
County Maury County
Interior
Interior Features Walk-In Closet(s), Entry Foyer, Primary Bedroom Main Floor
Heating Electric, Central
Cooling Electric, Central Air
Flooring Carpet, Laminate, Tile
Fireplaces Number 1
Fireplace Y
Appliance Dishwasher, Disposal, Microwave
Exterior
Exterior Feature Garage Door Opener
Garage Spaces 2.0
Utilities Available Electricity Available, Water Available
Waterfront false
View Y/N false
Roof Type Shingle
Parking Type Attached - Front, Driveway
Building
Lot Description Rolling Slope
Story 1
Sewer Public Sewer
Water Public
Structure Type Brick,Vinyl Siding
New Construction true
Schools
Elementary Schools Spring Hill Elementary
Middle Schools Spring Hill Middle School
High Schools Spring Hill High School
Others
HOA Fee Include Recreation Facilities
Read Less Info
Want to know what your home might be worth? Contact us for a FREE valuation!

Our team is ready to help you sell your home for the highest possible price ASAP







