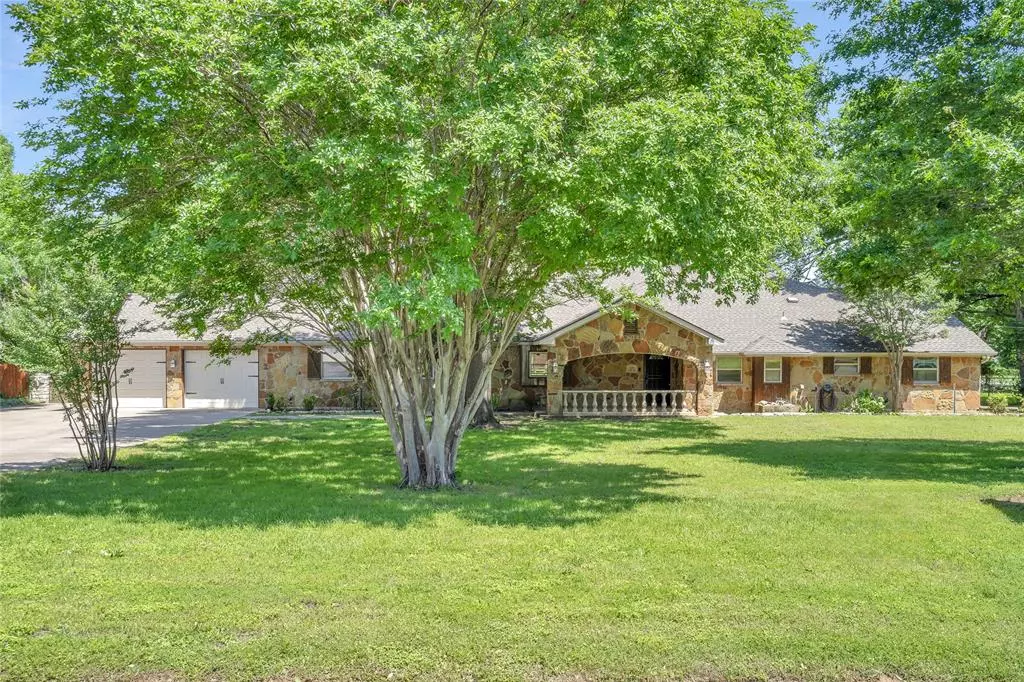$649,900
For more information regarding the value of a property, please contact us for a free consultation.
3 Beds
2 Baths
2,562 SqFt
SOLD DATE : 07/23/2024
Key Details
Property Type Single Family Home
Sub Type Single Family Residence
Listing Status Sold
Purchase Type For Sale
Square Footage 2,562 sqft
Price per Sqft $253
Subdivision Yates Add
MLS Listing ID 20597878
Sold Date 07/23/24
Style Traditional
Bedrooms 3
Full Baths 2
HOA Y/N None
Year Built 1956
Annual Tax Amount $6,231
Lot Size 1.150 Acres
Acres 1.15
Property Description
Stunning one of a kind property with possibilities galore! 1800 SF 30x60 Full Workshop with Electric and plumbing featuring a bedroom with small living area and bathroom upstairs! Renovated home boast open spacious kitchen, with custom granite, oversized island, amazing wood ceilings and cabinets! NEW Roofs on all composition roof structures on the property! 2nd and 3rd BR updated with fresh paint and (flooring in BR 3) Gorgeous mature trees. Wonderful natural light shines in from the windows peering out into the beautiful park like backyard. The shop has 3 overhead doors & an added patio area on the side for auto or personal use, & is plumbed for a bathroom. 60 x 20 covered parking off the shop! Great Location and neighbors! Property has 2 sewer cleanouts and the renovated master and shop are on the one in the back. The well structure in front is only for show, it was a bucket well with a hole, & seller has concrete lid on it. Buyer and BA please verify all info here SF, schools, etc.
Location
State TX
County Tarrant
Direction Located just south of 183 between Norwood and precinct line. Exit precinct line, stay on service Road going towards Norwood, turn right on Yates.
Rooms
Dining Room 1
Interior
Interior Features Built-in Features, Cable TV Available, Cathedral Ceiling(s), Decorative Lighting, Double Vanity, High Speed Internet Available, Kitchen Island, Natural Woodwork, Open Floorplan, Walk-In Closet(s)
Heating Central, Fireplace(s), Natural Gas
Cooling Ceiling Fan(s), Central Air, Electric
Flooring Ceramic Tile
Fireplaces Number 1
Fireplaces Type Blower Fan, Gas Logs, Gas Starter, Living Room, Stone
Appliance Dishwasher, Disposal, Electric Oven, Gas Cooktop, Gas Water Heater, Convection Oven
Heat Source Central, Fireplace(s), Natural Gas
Laundry Gas Dryer Hookup, Full Size W/D Area
Exterior
Exterior Feature Covered Patio/Porch, Rain Gutters, Outdoor Kitchen, Outdoor Living Center, RV/Boat Parking, Storage
Garage Spaces 2.0
Carport Spaces 3
Fence Fenced
Utilities Available City Sewer, City Water
Roof Type Composition
Parking Type Additional Parking, Attached Carport, Carport, Concrete, Driveway, Electric Gate, Electric Vehicle Charging Station(s), Garage Faces Front, Other, RV Access/Parking
Total Parking Spaces 5
Garage Yes
Building
Lot Description Acreage, Few Trees, Landscaped, Lrg. Backyard Grass, Sprinkler System
Story One
Foundation Slab
Level or Stories One
Schools
Elementary Schools Shadyoaks
High Schools Bell
School District Hurst-Euless-Bedford Isd
Others
Ownership John and Marie Upton
Financing Conventional
Read Less Info
Want to know what your home might be worth? Contact us for a FREE valuation!

Our team is ready to help you sell your home for the highest possible price ASAP

©2024 North Texas Real Estate Information Systems.
Bought with Brenda Byrne • All City Real Estate, Ltd. Co.







