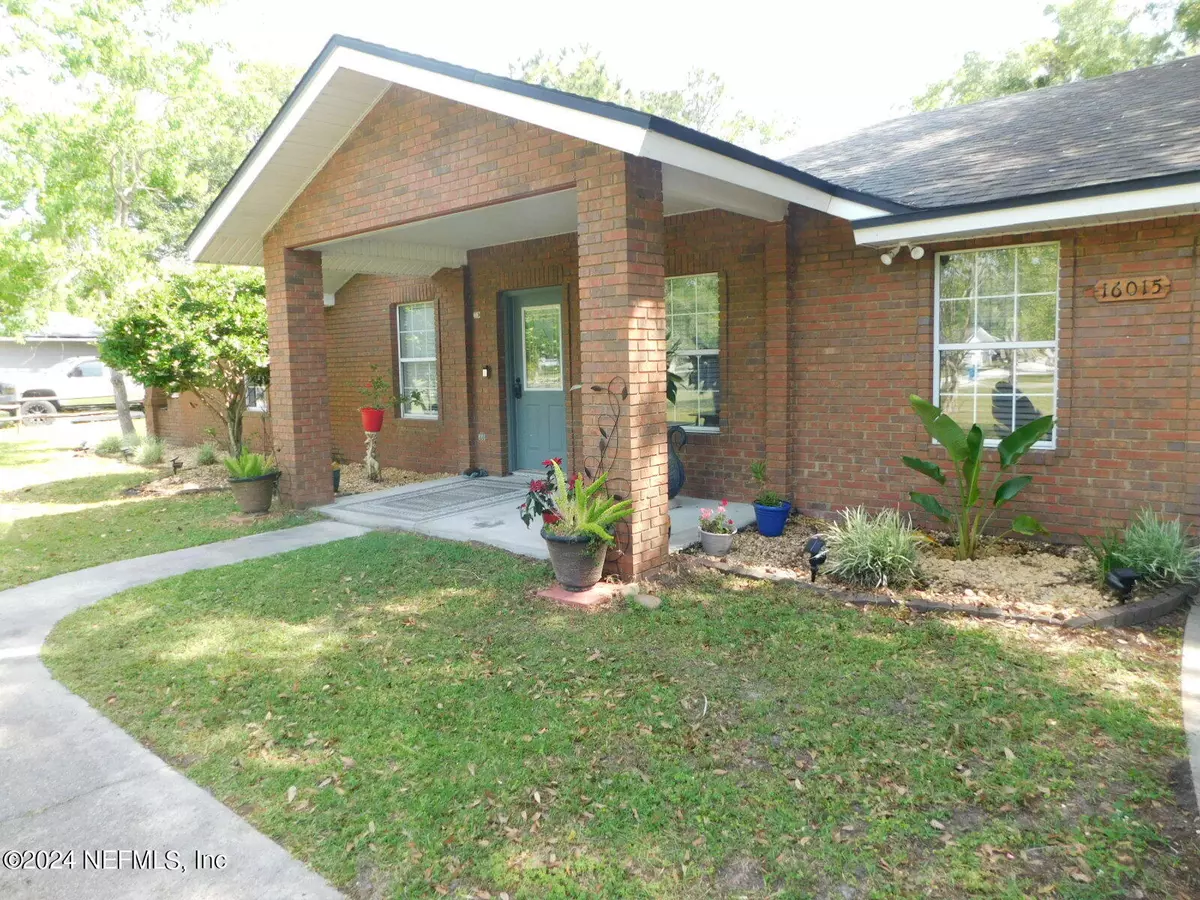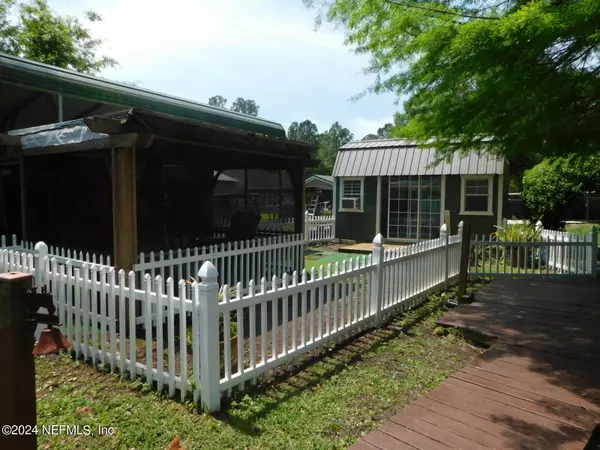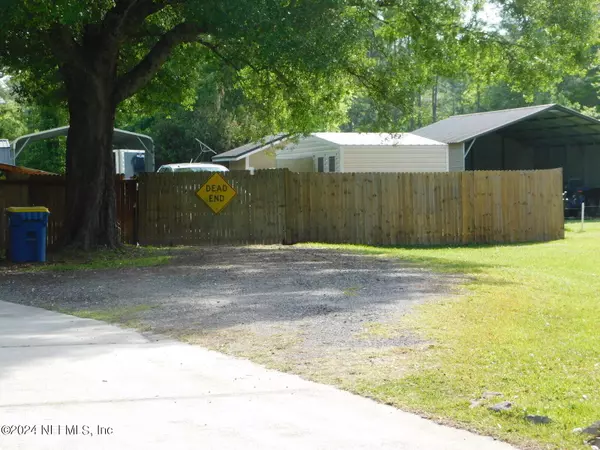$410,000
$420,000
2.4%For more information regarding the value of a property, please contact us for a free consultation.
3 Beds
2 Baths
1,800 SqFt
SOLD DATE : 07/22/2024
Key Details
Sold Price $410,000
Property Type Single Family Home
Sub Type Single Family Residence
Listing Status Sold
Purchase Type For Sale
Square Footage 1,800 sqft
Price per Sqft $227
Subdivision Ogilvie
MLS Listing ID 2020308
Sold Date 07/22/24
Style A-Frame,Ranch
Bedrooms 3
Full Baths 2
HOA Y/N No
Originating Board realMLS (Northeast Florida Multiple Listing Service)
Year Built 1988
Annual Tax Amount $3,089
Lot Size 1.470 Acres
Acres 1.47
Property Description
''Back To The Country'' within the Bold New City of Jacksonville!! Major shopping is only minutes away. Set up for a small business and/or the Sports Fisherman with boat launching nearby for inshore and offshore adventures. Stocked Pond, workshops, RV Canopy with 30Amp service. One way in and one out access road to home for family safety.
Location
State FL
County Duval
Community Ogilvie
Area 091-Garden City/Airport
Direction I295 to Lem Turner Turn Right on Lannie Road then turn left on Puskita Trail.. Home on the right
Rooms
Other Rooms Gazebo, Outdoor Kitchen, Shed(s), Workshop
Interior
Interior Features Breakfast Bar, Ceiling Fan(s), Entrance Foyer, His and Hers Closets, Open Floorplan, Pantry, Primary Bathroom -Tub with Separate Shower, Walk-In Closet(s)
Heating Central, Electric, Heat Pump
Cooling Attic Fan, Central Air, Electric
Flooring Tile, Vinyl
Fireplaces Number 1
Fireplaces Type Gas
Furnishings Unfurnished
Fireplace Yes
Laundry Electric Dryer Hookup, In Unit, Lower Level, Sink, Washer Hookup
Exterior
Exterior Feature Dock, Fire Pit, Outdoor Kitchen, Outdoor Shower
Parking Features Additional Parking, Garage, Garage Door Opener, Off Street, RV Access/Parking
Garage Spaces 2.0
Fence Back Yard, Chain Link, Privacy, Wire
Pool None
Utilities Available Cable Available, Cable Connected, Electricity Available, Electricity Connected, Water Connected
View Pond, Trees/Woods
Roof Type Shingle
Porch Covered, Deck, Front Porch, Patio, Porch, Rear Porch, Screened
Total Parking Spaces 2
Garage Yes
Private Pool No
Building
Lot Description Dead End Street
Sewer Septic Tank
Water Private, Well
Architectural Style A-Frame, Ranch
Structure Type Vinyl Siding
New Construction No
Schools
Elementary Schools Biscayne
Middle Schools Highlands
High Schools First Coast
Others
Senior Community No
Tax ID 0195870133
Security Features Entry Phone/Intercom,Security Lights,Security System Owned
Acceptable Financing Cash, Conventional, FHA, VA Loan
Listing Terms Cash, Conventional, FHA, VA Loan
Read Less Info
Want to know what your home might be worth? Contact us for a FREE valuation!

Our team is ready to help you sell your home for the highest possible price ASAP
Bought with CROSSVIEW REALTY







