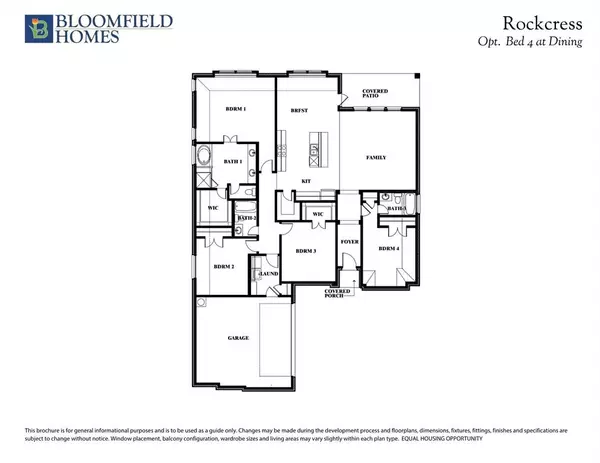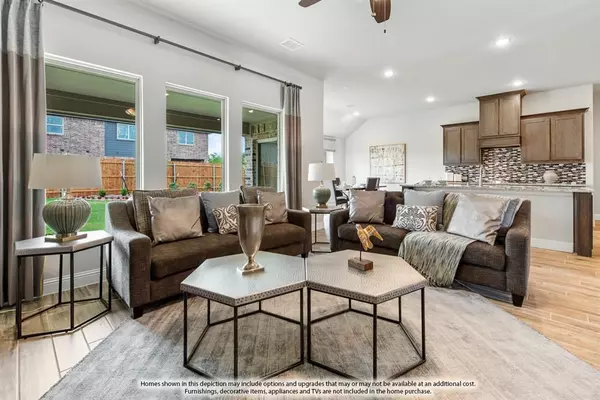$435,990
For more information regarding the value of a property, please contact us for a free consultation.
4 Beds
3 Baths
2,253 SqFt
SOLD DATE : 07/22/2024
Key Details
Property Type Single Family Home
Sub Type Single Family Residence
Listing Status Sold
Purchase Type For Sale
Square Footage 2,253 sqft
Price per Sqft $193
Subdivision Arcadia Trails Classic 60
MLS Listing ID 20641073
Sold Date 07/22/24
Style Traditional
Bedrooms 4
Full Baths 3
HOA Fees $50/ann
HOA Y/N Mandatory
Year Built 2024
Lot Size 7,074 Sqft
Acres 0.1624
Property Description
NEW! NEVER LIVED IN. Ready for occupancy July 2024. Bloomfield's Rockcress plan exudes modern luxury & timeless elegance within the prestigious Arcadia Trails community in Balch Springs, TX. This meticulously crafted home features 4 bdrms, 3 full baths, and a swing 2-car garage. The open-concept interior showcases upgraded Wood Laminate floors and a Deluxe Kitchen with built-in SS appliances & dazzling quartz countertops (also found in baths). Lux Primary Suite has plenty of space for a king bed and the bath has both a tub & shower with a seat. Unique details such as a dedicated laundry room with storage & a mud bench, an 8' front door, and the tranquil covered patio off the backyard enhance the living experience. Below-market financing available with just 3% down & no PMI. Residents will enjoy the community's amenity center where a pool, playground, and green space await. Experience the unmatched beauty of Rockcress the plan — visit Bloomfield at Arcadia Trails today.
Location
State TX
County Dallas
Community Playground, Pool
Direction From Dallas, take US175 to I-20, exit 482 to Beltline Rd-Lasater. Turn Left on S. Beltline Rd. Turn Right on Mercury Rd. Turn Left on Primrose Court.
Rooms
Dining Room 1
Interior
Interior Features Built-in Features, Cable TV Available, Double Vanity, Eat-in Kitchen, High Speed Internet Available, Kitchen Island, Open Floorplan, Pantry, Walk-In Closet(s)
Heating Central, Natural Gas
Cooling Ceiling Fan(s), Central Air, Gas
Flooring Carpet, Laminate, Tile
Appliance Dishwasher, Disposal, Electric Oven, Gas Cooktop, Gas Water Heater, Microwave
Heat Source Central, Natural Gas
Laundry Electric Dryer Hookup, Utility Room, Washer Hookup
Exterior
Exterior Feature Covered Patio/Porch, Private Yard
Garage Spaces 2.0
Fence Back Yard, Fenced, Wood
Community Features Playground, Pool
Utilities Available City Sewer, City Water, Curbs
Roof Type Composition
Parking Type Aggregate, Covered, Direct Access, Driveway, Enclosed, Garage, Garage Door Opener, Garage Faces Side
Total Parking Spaces 2
Garage Yes
Building
Lot Description Few Trees, Interior Lot, Landscaped, Sprinkler System, Subdivision
Story One
Foundation Slab
Level or Stories One
Structure Type Brick
Schools
Elementary Schools Gray
Middle Schools New
High Schools Westmesqui
School District Mesquite Isd
Others
Ownership Bloomfield Homes
Acceptable Financing Cash, Conventional, FHA, VA Loan
Listing Terms Cash, Conventional, FHA, VA Loan
Financing Conventional
Read Less Info
Want to know what your home might be worth? Contact us for a FREE valuation!

Our team is ready to help you sell your home for the highest possible price ASAP

©2024 North Texas Real Estate Information Systems.
Bought with Ariana Gamboa • Only 1 Realty Group LLC







