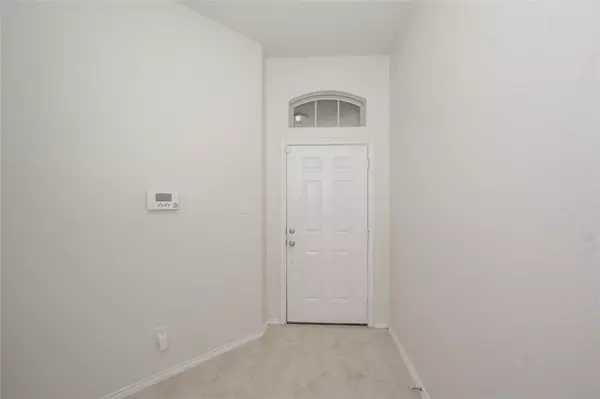$335,000
For more information regarding the value of a property, please contact us for a free consultation.
5 Beds
2 Baths
2,155 SqFt
SOLD DATE : 07/24/2024
Key Details
Property Type Single Family Home
Listing Status Sold
Purchase Type For Sale
Square Footage 2,155 sqft
Price per Sqft $150
Subdivision Ventana Lakes Sec 13
MLS Listing ID 90871977
Sold Date 07/24/24
Style Traditional
Bedrooms 5
Full Baths 2
HOA Fees $69/ann
HOA Y/N 1
Year Built 2015
Annual Tax Amount $8,103
Tax Year 2023
Lot Size 6,250 Sqft
Acres 0.1435
Property Description
Don’t miss out on this well-designed home. Enjoy an open concept layout with 5 bedrooms and 2 full bathrooms. The gourmet kitchen includes plenty of cabinet space, granite countertops, stainless steel appliances, and includes an oversized island. Great for entertaining as the kitchen flows directly into the living room and dining area. The primary bedroom includes a large en-suite bath, with walk in closet, double sinks, a stand-alone shower, and soaking tub set away from the other rooms in the house for greater privacy. Included are a complete gutter system, washer and dryer, along with a 4-camera hard-wired security system. The extended patio offers versatility and convenience with pre-installed footers for easy enclosure and is perfect for outdoor gatherings or simply unwinding in the fresh air. The Ventana Lakes community has several amenities including lakes, walking trails, pools, splash pad, playground, an event center, and schools conveniently located in the community.
Location
State TX
County Harris
Area Katy - North
Rooms
Bedroom Description All Bedrooms Down,Walk-In Closet
Other Rooms 1 Living Area, Kitchen/Dining Combo, Utility Room in House
Master Bathroom Full Secondary Bathroom Down, Primary Bath: Double Sinks, Primary Bath: Separate Shower, Primary Bath: Soaking Tub
Kitchen Island w/ Cooktop, Kitchen open to Family Room, Pantry
Interior
Interior Features Alarm System - Leased, Fire/Smoke Alarm, Formal Entry/Foyer, High Ceiling, Window Coverings
Heating Central Gas
Cooling Central Electric
Flooring Carpet, Tile
Exterior
Exterior Feature Back Yard Fenced, Porch, Sprinkler System
Garage Attached Garage
Garage Spaces 2.0
Roof Type Composition
Street Surface Concrete,Curbs
Private Pool No
Building
Lot Description Subdivision Lot
Story 1
Foundation Slab
Lot Size Range 0 Up To 1/4 Acre
Water Water District
Structure Type Brick,Stone
New Construction No
Schools
Elementary Schools Bethke Elementary School
Middle Schools Stockdick Junior High School
High Schools Paetow High School
School District 30 - Katy
Others
Senior Community No
Restrictions Deed Restrictions
Tax ID 136-583-002-0024
Energy Description Attic Vents,Ceiling Fans,Digital Program Thermostat,Insulation - Blown Cellulose,Radiant Attic Barrier
Acceptable Financing Cash Sale, Conventional, FHA, Investor, VA
Tax Rate 2.7708
Disclosures Mud, Sellers Disclosure
Listing Terms Cash Sale, Conventional, FHA, Investor, VA
Financing Cash Sale,Conventional,FHA,Investor,VA
Special Listing Condition Mud, Sellers Disclosure
Read Less Info
Want to know what your home might be worth? Contact us for a FREE valuation!

Our team is ready to help you sell your home for the highest possible price ASAP

Bought with REALM Real Estate Professionals - West Houston







