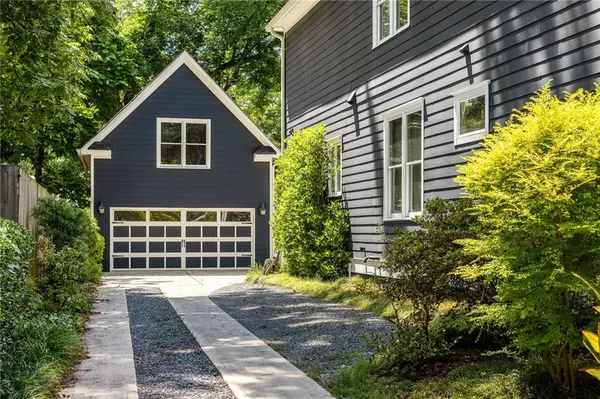$1,400,000
$1,400,000
For more information regarding the value of a property, please contact us for a free consultation.
4 Beds
4 Baths
2,886 SqFt
SOLD DATE : 07/24/2024
Key Details
Sold Price $1,400,000
Property Type Single Family Home
Sub Type Single Family Residence
Listing Status Sold
Purchase Type For Sale
Square Footage 2,886 sqft
Price per Sqft $485
Subdivision Oakhurst
MLS Listing ID 7411820
Sold Date 07/24/24
Style Craftsman
Bedrooms 4
Full Baths 3
Half Baths 2
Construction Status Resale
HOA Y/N No
Originating Board First Multiple Listing Service
Year Built 2005
Annual Tax Amount $18,263
Tax Year 2023
Lot Size 0.500 Acres
Acres 0.5
Property Description
Welcome to your oasis, located in the highly desired Oakhurst Neighborhood. This impeccably designed Arlene Dean home, set on a spacious half-acre flat lot, offers an unparalleled living experience with its blend of tranquility and elegance. The main level includes a guest suite, perfect for visitors, featuring privacy and comfort. The formal dining room is ideal for hosting dinner parties and family gatherings. The expansive kitchen is equipped with high-end appliances and a walk-in pantry. The temperature-controlled built-in wine cellar is a connoisseur's dream, with room for up to 600 bottles. The great room is flooded with natural light, providing a welcoming space for relaxation and entertainment. Step outside to discover a stunning backyard with ample outdoor living space, perfect for dining, gardening, or simply enjoying the serene surroundings. The upper level offers an owner’s suite, which is a luxurious haven featuring a large walk-in closet and a private balcony—your personal escape for morning coffee or evening sunset. There are two additional bedrooms that are bright and ideal for family or guests, a full bathroom and half bathroom allowing for ample privacy. The cozy lounge area, complete with a wet bar is perfect for unwinding. The two-car Garage includes an unfinished unit ready to be transformed into an additional living space, home office, or studio to suit your needs.
Experience the vibrant community lifestyle with convenient walking access to restaurants, charming cafes, parks, and the renowned City Schools of Decatur. Don't miss this rare opportunity to own a truly exceptional home.
Location
State GA
County Dekalb
Lake Name None
Rooms
Bedroom Description Double Master Bedroom,Sitting Room
Other Rooms Garage(s), Other
Basement None
Main Level Bedrooms 1
Dining Room Seats 12+, Separate Dining Room
Interior
Interior Features Cathedral Ceiling(s), Double Vanity, Entrance Foyer, Walk-In Closet(s), Wet Bar
Heating Central
Cooling Central Air
Flooring Carpet, Hardwood
Fireplaces Number 1
Fireplaces Type Family Room
Window Features Double Pane Windows
Appliance Dishwasher, Disposal, Gas Oven, Microwave, Range Hood, Refrigerator
Laundry In Hall
Exterior
Exterior Feature Balcony, Lighting, Permeable Paving, Private Entrance, Private Yard
Garage Driveway, Garage, Garage Door Opener, Garage Faces Front, Level Driveway
Garage Spaces 2.0
Fence Back Yard, Fenced
Pool None
Community Features None
Utilities Available Cable Available, Electricity Available, Natural Gas Available, Phone Available, Sewer Available, Water Available
Waterfront Description None
View City
Roof Type Composition
Street Surface Asphalt
Accessibility None
Handicap Access None
Porch Covered, Front Porch, Rear Porch
Parking Type Driveway, Garage, Garage Door Opener, Garage Faces Front, Level Driveway
Total Parking Spaces 2
Private Pool false
Building
Lot Description Back Yard, Front Yard, Landscaped, Level
Story Two
Foundation Concrete Perimeter
Sewer Public Sewer
Water Public
Architectural Style Craftsman
Level or Stories Two
Structure Type Cement Siding
New Construction No
Construction Status Resale
Schools
Elementary Schools Oakhurst/Fifth Avenue
Middle Schools Beacon Hill
High Schools Decatur
Others
Senior Community no
Restrictions false
Tax ID 15 213 02 077
Special Listing Condition None
Read Less Info
Want to know what your home might be worth? Contact us for a FREE valuation!

Our team is ready to help you sell your home for the highest possible price ASAP

Bought with Keller Knapp







