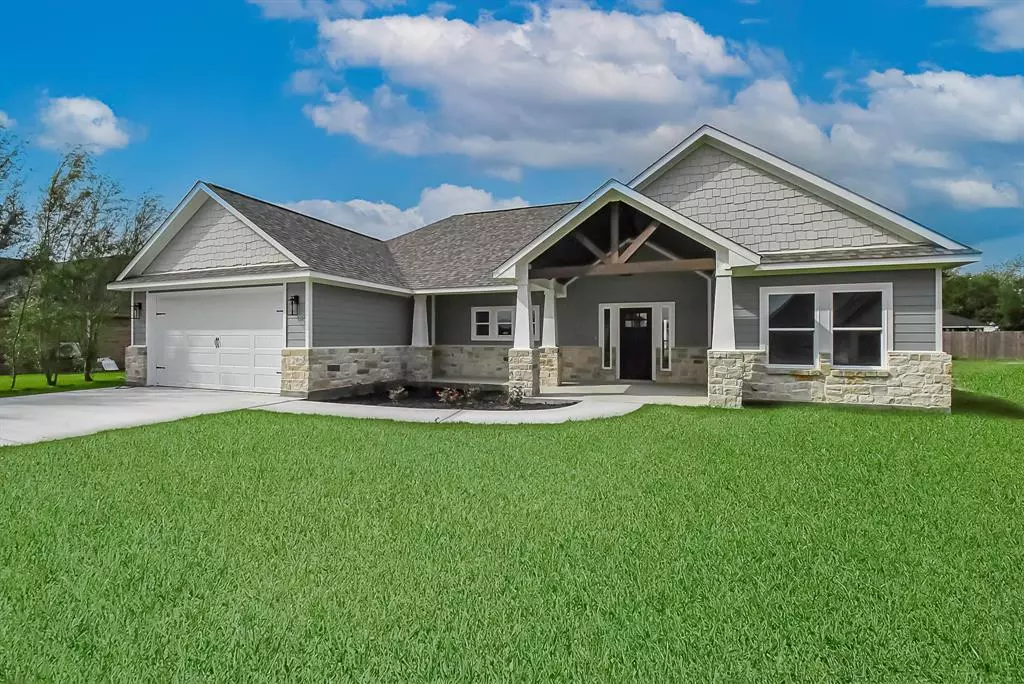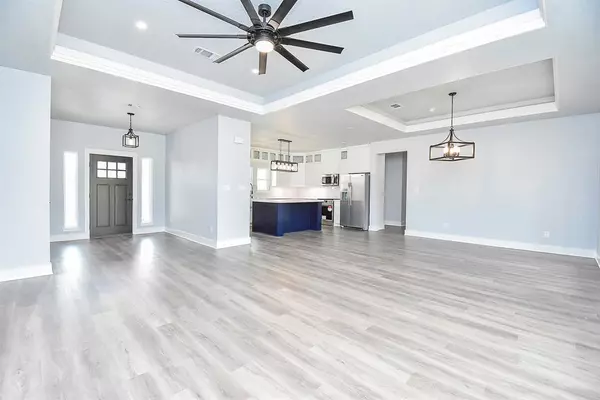$325,000
For more information regarding the value of a property, please contact us for a free consultation.
3 Beds
2.1 Baths
1,968 SqFt
SOLD DATE : 07/24/2024
Key Details
Property Type Single Family Home
Listing Status Sold
Purchase Type For Sale
Square Footage 1,968 sqft
Price per Sqft $167
Subdivision Silver Leaf 0079 I Keep
MLS Listing ID 53812127
Sold Date 07/24/24
Style Traditional
Bedrooms 3
Full Baths 2
Half Baths 1
Year Built 2024
Annual Tax Amount $359
Tax Year 2023
Lot Size 10,454 Sqft
Acres 0.24
Property Description
Check out this stunning Home! This custom-built home boasts spacious covered front and back patios, nestled on a huge lot. Enjoy the luxury of new construction, featuring beautiful stone accents in a convenient one-story layout. Three generous sized bedrooms plus 2 1/2 bathrooms, including a primary suite with dual walk-in closets and a luxurious bathroom, comfort is paramount. The Primary Bathroom offers double sinks, quartz counters, a soaking tub and a separate shower with dual heads. The secondary bathroom boasts a dual head shower too! The island kitchen is a chef's dream with stainless steel appliances, quartz counters, and an abundance of counter and cabinet space. Plus, enjoy modern touches like luxury vinyl flooring and a 16 seer HVAC. Per the seller it’s located in zone X so flood insurance not required . Don't miss out on this must-see home – it won't last long!
Location
State TX
County Brazoria
Area West Of The Brazos
Rooms
Bedroom Description All Bedrooms Down,Primary Bed - 1st Floor
Other Rooms 1 Living Area, Formal Dining, Living Area - 1st Floor, Utility Room in House
Master Bathroom Primary Bath: Double Sinks, Primary Bath: Separate Shower, Primary Bath: Soaking Tub
Den/Bedroom Plus 3
Kitchen Island w/o Cooktop, Kitchen open to Family Room, Pantry
Interior
Interior Features Formal Entry/Foyer, Refrigerator Included
Heating Central Gas
Cooling Central Electric
Flooring Laminate, Vinyl
Exterior
Exterior Feature Back Yard, Patio/Deck, Porch
Garage Attached Garage
Garage Spaces 2.0
Garage Description Auto Garage Door Opener, Double-Wide Driveway
Roof Type Composition
Private Pool No
Building
Lot Description Subdivision Lot
Story 1
Foundation Slab
Lot Size Range 0 Up To 1/4 Acre
Builder Name F Garcia Homes LLC
Sewer Public Sewer
Water Public Water
Structure Type Cement Board,Stone
New Construction Yes
Schools
Elementary Schools Sweeny Elementary School
Middle Schools Sweeny Junior High School
High Schools Sweeny High School
School District 51 - Sweeny
Others
Senior Community No
Restrictions Unknown
Tax ID 7581-0000-010
Energy Description Ceiling Fans,Digital Program Thermostat,HVAC>13 SEER
Acceptable Financing Cash Sale, Conventional, FHA
Tax Rate 2.2878
Disclosures Sellers Disclosure
Listing Terms Cash Sale, Conventional, FHA
Financing Cash Sale,Conventional,FHA
Special Listing Condition Sellers Disclosure
Read Less Info
Want to know what your home might be worth? Contact us for a FREE valuation!

Our team is ready to help you sell your home for the highest possible price ASAP

Bought with BHGRE Gary Greene







