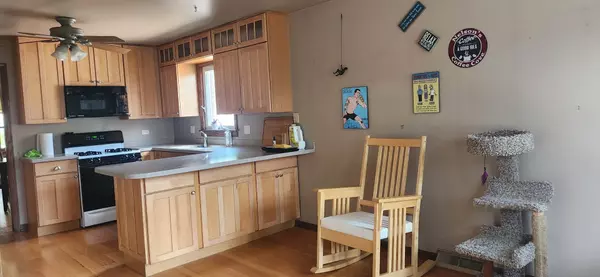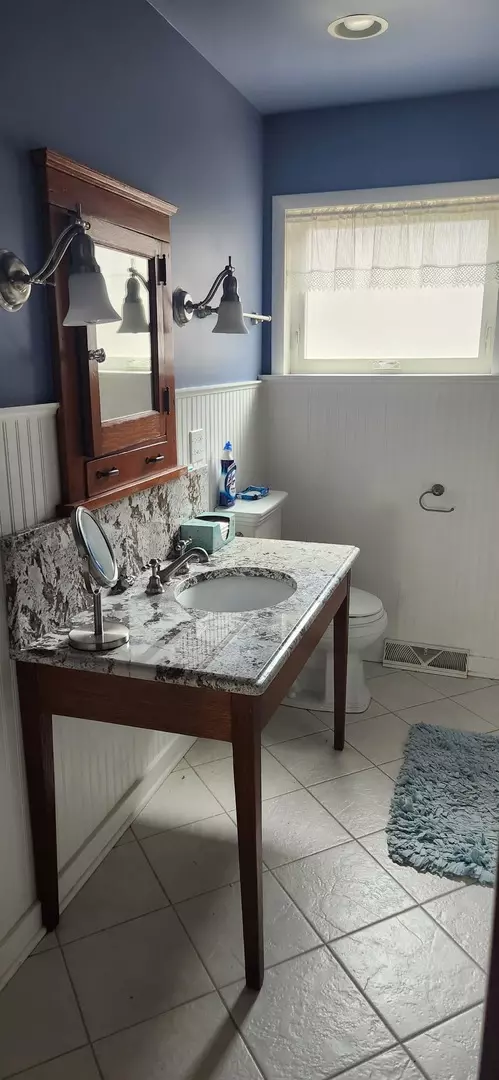$370,000
$369,900
For more information regarding the value of a property, please contact us for a free consultation.
3 Beds
2 Baths
1,415 SqFt
SOLD DATE : 07/23/2024
Key Details
Sold Price $370,000
Property Type Single Family Home
Sub Type Detached Single
Listing Status Sold
Purchase Type For Sale
Square Footage 1,415 sqft
Price per Sqft $261
MLS Listing ID 12089463
Sold Date 07/23/24
Style Ranch,Step Ranch
Bedrooms 3
Full Baths 2
Year Built 1976
Annual Tax Amount $8,749
Tax Year 2022
Lot Dimensions 50 X 141.6
Property Description
Here's the home you've been waiting for on a quiet side street in one of Des Plaines finest neighborhoods. Built in 1977, this meticulously maintained all brick home has generous room sizes, an open concept in the living and dining areas, is neutral in decor and has over 1,400 square feet of living space on the first floor and another 1,400 in the basement. There are many updated amenities and mechanicals throughout the home. The Large Newer Kitchen was updated in 2004 featuring custom shaker cabinets, a breakfast bar, a separate space for a table, a built-in pantry, and newer hardwood floors. The 3 bedrooms on the first floor are larger than most in this neighborhood and the main floor bathroom was updated in 2010 and has plumbing roughed-in for a washer and dryer. The Full finished basement with great floor to ceiling height doubles the living space featuring a large family/recreation room, a full bath that was updated in 2018, a huge storage room with built-in shelving that could also be a 4th bedroom with a little creativity, a dry bar area with ample countertops and cabinets for entertaining and storage, a laundry area with a 2nd stove and double utility sink. Side driveway leads to the 2 1/2 car detached garage and a nice grassy backyard for enjoying the summer months. Walking distance to two parks including one with a field house, summer camps, playground, picnic shelter, baseball field & basketball, bocce and tennis courts, a walking/biking path, and in the winter, an outdoor ice-skating rink. Less than one mile to the Metra train station and downtown Des Plaines for the restaurants, entertainment, shops, and library. Come see this home before it's gone!
Location
State IL
County Cook
Community Park, Curbs, Sidewalks, Street Lights, Street Paved
Rooms
Basement Full
Interior
Interior Features Hardwood Floors, First Floor Full Bath, Separate Dining Room
Heating Natural Gas
Cooling Central Air
Fireplace N
Appliance Range, Microwave, Dishwasher, Refrigerator, Freezer, Washer, Dryer, Gas Oven
Laundry Electric Dryer Hookup, Sink
Exterior
Parking Features Detached
Garage Spaces 2.0
View Y/N true
Roof Type Asphalt
Building
Story 1 Story
Foundation Concrete Perimeter
Sewer Public Sewer
Water Lake Michigan, Public
New Construction false
Schools
Elementary Schools Forest Elementary School
Middle Schools Algonquin Middle School
High Schools Maine West High School
School District 62, 62, 207
Others
HOA Fee Include None
Ownership Fee Simple
Special Listing Condition None
Read Less Info
Want to know what your home might be worth? Contact us for a FREE valuation!

Our team is ready to help you sell your home for the highest possible price ASAP
© 2024 Listings courtesy of MRED as distributed by MLS GRID. All Rights Reserved.
Bought with Kelly Janowiak • @properties Christie's International Real Estate





