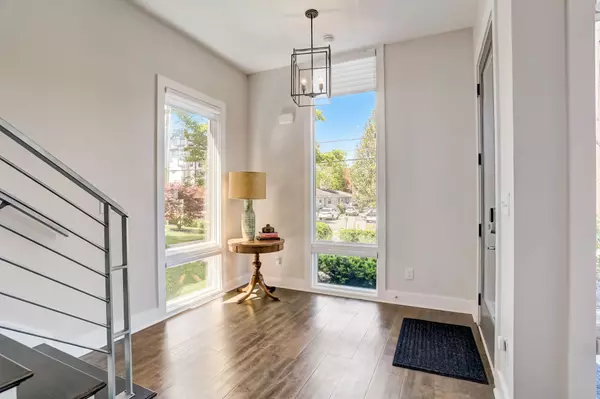$1,125,000
$1,295,000
13.1%For more information regarding the value of a property, please contact us for a free consultation.
4 Beds
4 Baths
3,191 SqFt
SOLD DATE : 07/26/2024
Key Details
Sold Price $1,125,000
Property Type Single Family Home
Sub Type Horizontal Property Regime - Detached
Listing Status Sold
Purchase Type For Sale
Square Footage 3,191 sqft
Price per Sqft $352
Subdivision Edgehill/South Gulch
MLS Listing ID 2622973
Sold Date 07/26/24
Bedrooms 4
Full Baths 3
Half Baths 1
HOA Y/N No
Year Built 2017
Annual Tax Amount $5,754
Property Description
Amazing outdoor living spaces! 2 roof top decks with 360 INCREDIBLE VIEWS!~Blocks from the Gulch, Edgehill Village, Music Row, Belmont & Vanderbilt~Urban living doesn't get any better than this! Walkable to shops & restaurants in Edgehill & the Gulch~3 bedrooms, 3.5 baths~bonus room over the 2 car garage~ample parking~This home is flooded with natural light and features an attached alley access 2 car garage, large patio off the kitchen on the main level~10ft ceilings~open concept~hardwood floors~California Closets~walk-in closets in all bedrooms~cook's kitchen with center island & marble counter tops~KitchenAid stainless steel appliances~double oven~6 burner gas cooktop~custom built-in wet bar on the 3rd level adjacent to the roof top decks~custom blinds~professional landscaping with irrigation~Sonos sound system
Location
State TN
County Davidson County
Interior
Interior Features Ceiling Fan(s), Entry Foyer, Extra Closets, High Ceilings, Pantry, Walk-In Closet(s), Wet Bar
Heating Central, Natural Gas
Cooling Central Air
Flooring Carpet, Finished Wood, Tile
Fireplace N
Appliance Dishwasher, Microwave, Refrigerator
Exterior
Exterior Feature Balcony, Garage Door Opener
Garage Spaces 2.0
Utilities Available Water Available
View Y/N true
View City
Private Pool false
Building
Story 3
Sewer Public Sewer
Water Public
Structure Type Fiber Cement
New Construction false
Schools
Elementary Schools Eakin Elementary
Middle Schools West End Middle School
High Schools Hillsboro Comp High School
Others
Senior Community false
Read Less Info
Want to know what your home might be worth? Contact us for a FREE valuation!

Our team is ready to help you sell your home for the highest possible price ASAP

© 2025 Listings courtesy of RealTrac as distributed by MLS GRID. All Rights Reserved.






