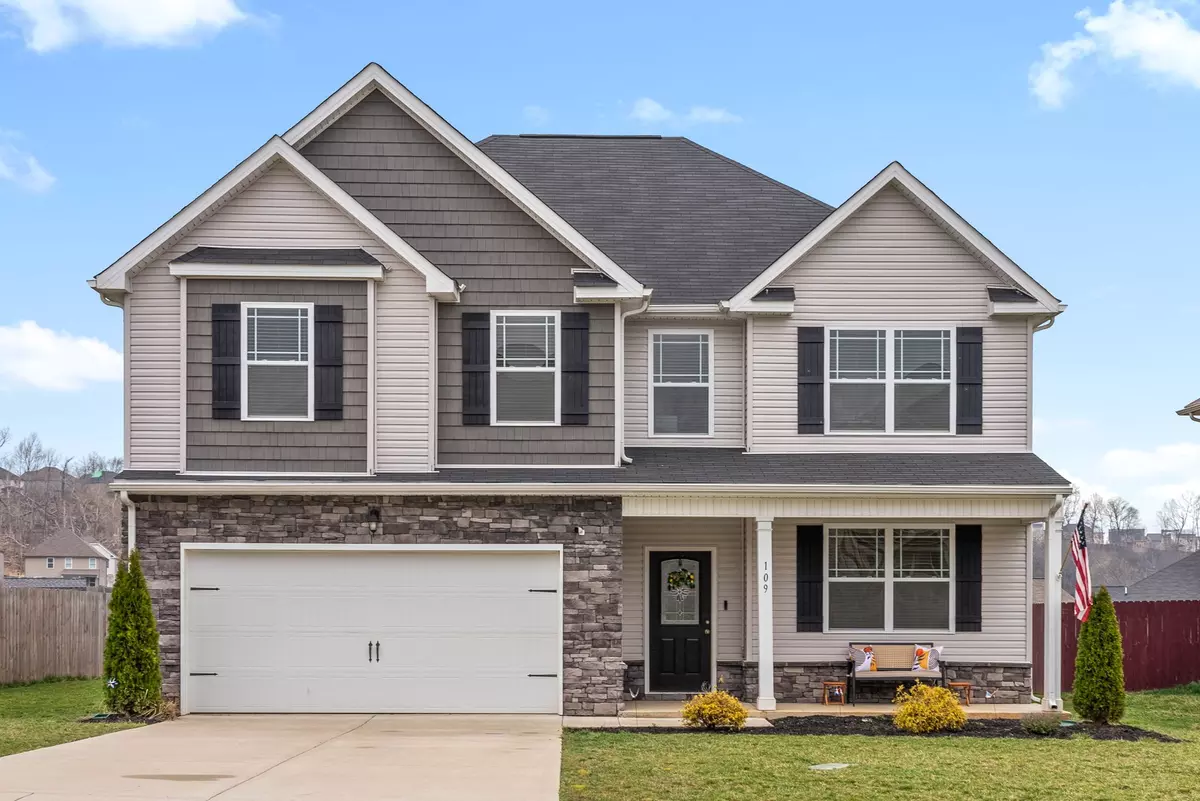$439,900
$439,900
For more information regarding the value of a property, please contact us for a free consultation.
5 Beds
3 Baths
2,821 SqFt
SOLD DATE : 07/29/2024
Key Details
Sold Price $439,900
Property Type Single Family Home
Sub Type Single Family Residence
Listing Status Sold
Purchase Type For Sale
Square Footage 2,821 sqft
Price per Sqft $155
Subdivision West Creek Farms
MLS Listing ID 2628574
Sold Date 07/29/24
Bedrooms 5
Full Baths 3
HOA Y/N No
Year Built 2020
Annual Tax Amount $2,777
Lot Size 0.400 Acres
Acres 0.4
Lot Dimensions 65
Property Description
Welcome home to Darby Drive! This immaculately maintained FIVE bedroom home on a large level lot will not disappoint! Light and bright kitchen has brand NEW SS appliances (including an Air Fryer stove!), granite counters w/white cabinets + island and is open to the dining and living areas. Charming arched openings adorn the main level along with coffered ceiling in living area. The perfect guest bedroom located downstairs along with full spare bath. FOUR additional bedrooms located upstairs with a huge landing area that would make the cutest reading nook or book wall! The primary suite is ENORMOUS with not only one huge closet but TWO! En suite bath has double vanities, soaking tub and standalone shower with new glass shower doors. Laundry room located upstairs close to all the bedrooms! Outside you have a covered patio with new storage shed in the backyard. Lot is not fenced but could easily be tied into the neighbors. NO HOA, move in ready and convenient to Ft Campbell!
Location
State TN
County Montgomery County
Rooms
Main Level Bedrooms 1
Interior
Interior Features Air Filter, Ceiling Fan(s), Extra Closets, Storage, Walk-In Closet(s), High Speed Internet, Kitchen Island
Heating Central, Electric
Cooling Central Air, Electric
Flooring Carpet, Vinyl
Fireplaces Number 1
Fireplace Y
Appliance Dishwasher, Disposal, Ice Maker, Microwave, Refrigerator
Exterior
Exterior Feature Garage Door Opener, Storage
Garage Spaces 2.0
Utilities Available Electricity Available, Water Available, Cable Connected
Waterfront false
View Y/N false
Roof Type Shingle
Parking Type Attached - Front
Private Pool false
Building
Lot Description Level
Story 2
Sewer Public Sewer
Water Public
Structure Type Stone,Vinyl Siding
New Construction false
Schools
Elementary Schools West Creek Elementary School
Middle Schools West Creek Middle
High Schools West Creek High
Others
Senior Community false
Read Less Info
Want to know what your home might be worth? Contact us for a FREE valuation!

Our team is ready to help you sell your home for the highest possible price ASAP

© 2024 Listings courtesy of RealTrac as distributed by MLS GRID. All Rights Reserved.







