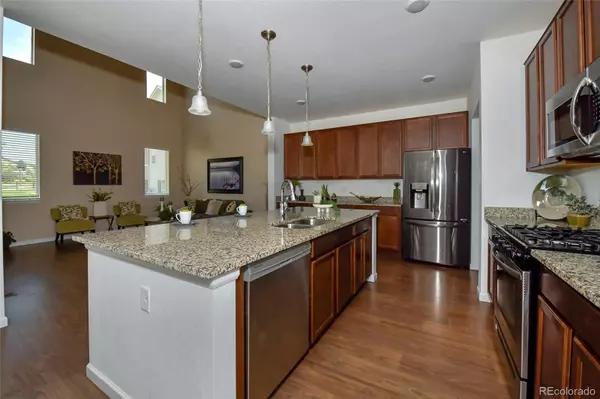$499,900
$499,900
For more information regarding the value of a property, please contact us for a free consultation.
4 Beds
4 Baths
2,572 SqFt
SOLD DATE : 07/29/2024
Key Details
Sold Price $499,900
Property Type Townhouse
Sub Type Townhouse
Listing Status Sold
Purchase Type For Sale
Square Footage 2,572 sqft
Price per Sqft $194
Subdivision Jackson Creek
MLS Listing ID 4396419
Sold Date 07/29/24
Bedrooms 4
Full Baths 1
Half Baths 1
Three Quarter Bath 2
Condo Fees $186
HOA Fees $186/mo
HOA Y/N Yes
Originating Board recolorado
Year Built 2019
Annual Tax Amount $2,531
Tax Year 2022
Lot Size 2,613 Sqft
Acres 0.06
Property Description
Beautiful D38 townhome with front range views and great location! The wide covered front entry allows room for patio furniture to enjoy views. Dine-in kitchen with massive granite island, counter bar seating, loads of extended height cabinets, pantry, stainless steel appliances including gas stove, pendant and recessed lighting, with a walk-out to a concrete patio (larger than other patios) open to common space. Grand two-story Great Room with luxury vinyl plank flooring and full 2nd story windows to let in light and lower windows for great private views of the grassy courtyard. Powder room with pedestal sink off entry. The upstairs Master includes a sitting area with great views of the courtyard, attached bath with double vanity and walk-in shower as well as walk-in closet. The upstairs also has two additional bedrooms with Mountain Views and walk-in closets, a full bath and laundry room with built-in shelving and front-loading washer and dryer on pedestal drawers to make life easy. The finished basement has plenty of room for storage in two separate unfinished spaces, along with a large family room, and additional large bedroom and ¾ bath. Attached 2 car garage includes wall shelving. 9 ft. ceilings, Nest smart thermostat, luxury vinyl plank flooring. This is a wonderful space you won’t want to miss in a terrific location, conveniently located off Jackson Creek Parkway near shopping and restaurants, YMCA, and quick access to I-25! Come see!
Location
State CO
County El Paso
Zoning PUD
Rooms
Basement Finished, Full
Interior
Interior Features Ceiling Fan(s), Eat-in Kitchen, Granite Counters, Kitchen Island, Smart Thermostat, Vaulted Ceiling(s), Walk-In Closet(s)
Heating Forced Air
Cooling Central Air
Flooring Carpet, Tile, Vinyl
Fireplace N
Appliance Dishwasher, Disposal, Dryer, Microwave, Oven, Range, Refrigerator, Washer
Laundry In Unit
Exterior
Garage Concrete
Garage Spaces 2.0
Fence None
Utilities Available Cable Available, Electricity Available, Natural Gas Available
View Mountain(s)
Roof Type Composition
Parking Type Concrete
Total Parking Spaces 2
Garage Yes
Building
Story Two
Sewer Public Sewer
Water Public
Level or Stories Two
Structure Type Frame
Schools
Elementary Schools Bear Creek
Middle Schools Lewis-Palmer
High Schools Lewis-Palmer
School District Lewis-Palmer 38
Others
Senior Community No
Ownership Individual
Acceptable Financing Cash, Conventional, FHA, VA Loan
Listing Terms Cash, Conventional, FHA, VA Loan
Special Listing Condition None
Read Less Info
Want to know what your home might be worth? Contact us for a FREE valuation!

Our team is ready to help you sell your home for the highest possible price ASAP

© 2024 METROLIST, INC., DBA RECOLORADO® – All Rights Reserved
6455 S. Yosemite St., Suite 500 Greenwood Village, CO 80111 USA
Bought with eXp Realty, LLC







