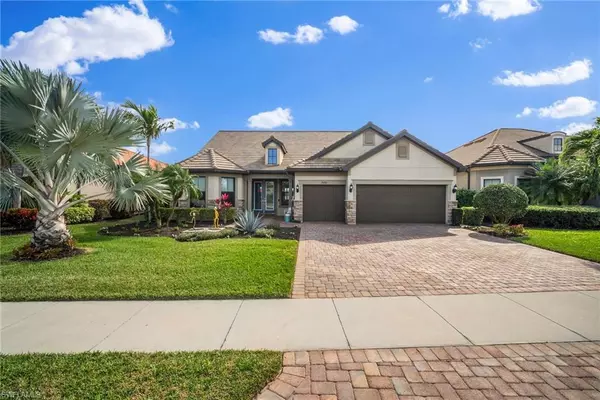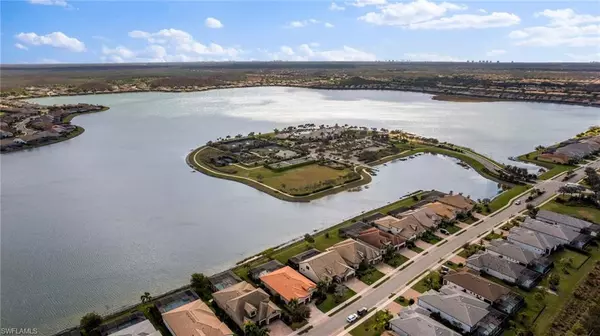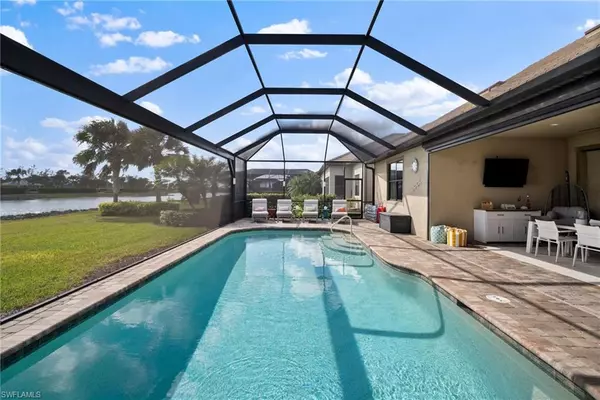$1,060,000
$1,125,000
5.8%For more information regarding the value of a property, please contact us for a free consultation.
4 Beds
4 Baths
3,516 SqFt
SOLD DATE : 07/30/2024
Key Details
Sold Price $1,060,000
Property Type Single Family Home
Sub Type Single Family Residence
Listing Status Sold
Purchase Type For Sale
Square Footage 3,516 sqft
Price per Sqft $301
Subdivision Corkscrew Shores
MLS Listing ID 224015347
Sold Date 07/30/24
Bedrooms 4
Full Baths 4
HOA Y/N Yes
Originating Board Bonita Springs
Year Built 2015
Annual Tax Amount $8,565
Tax Year 2023
Lot Size 9,801 Sqft
Acres 0.225
Property Description
**REDUCED $325,000** Popular Pinnacle floor plan with upstairs loft, 4 bedrooms 4 bathrooms plus office. 3 car extra deep garage. Southern exposure, saltwater, heated pool, picture frame lanai cage with unobstructed panoramic view of the the lake, outdoor kitchen for lots of entertaining. Impact windows, additional fabric hurricane roll downs to protect the lanai and whole house generator. Remodeled kitchen with a gorgeous island, chefs kitchen, separate dining room, electric fireplace in the great room with a feature wall for your enjoyment and wait until you see the gorgeous glass barn sliding doors in the office that are one of a kind. Downstairs main bedroom, main bathroom with dual sinks and large walk in closet. 2 more guest rooms and 2 more bathrooms complete the downstairs. Upstairs loft/game room with another bedroom and bathroom. Crown molding, coffered ceilings and so many more upgrades. Owner replaced both AC's with upgraded units. Corkscrew Shores has some of the best amenities offered, boating, fishing, paddle boarding and restaurant. Low quarterly fees and Corkscrew Shores has NO CDD'S. Please take a look at your new lake lifestyle. I promise you won't be disappointed.
Location
State FL
County Lee
Area Es03 - Estero
Zoning RPD
Direction Please use main gate with guard (2nd gate heading east on Corkscrew). Give the guard your ID, business card and owners name Stewart Phillips. After gate turn left PIQ is down on the right hand side.
Rooms
Dining Room Dining - Living
Kitchen Kitchen Island, Pantry, Walk-In Pantry
Ensuite Laundry Washer/Dryer Hookup, Inside
Interior
Interior Features Great Room, Split Bedrooms, Den - Study, Family Room, Home Office, Loft, Media Room, Bar, Built-In Cabinets, Wired for Data, Closet Cabinets, Coffered Ceiling(s), Pantry, Volume Ceiling, Walk-In Closet(s)
Laundry Location Washer/Dryer Hookup,Inside
Heating Central Electric, Fireplace(s)
Cooling Ceiling Fan(s), Central Electric
Flooring Carpet, Tile
Fireplace Yes
Window Features Impact Resistant,Impact Resistant Windows,Shutters - Screens/Fabric,Window Coverings
Appliance Electric Cooktop, Dishwasher, Disposal, Microwave, Refrigerator/Icemaker, Wall Oven, Washer, Wine Cooler
Laundry Washer/Dryer Hookup, Inside
Exterior
Exterior Feature Outdoor Grill, Outdoor Kitchen
Garage Spaces 3.0
Pool In Ground, Concrete, Equipment Stays, Electric Heat, Salt Water
Community Features Basketball, BBQ - Picnic, Bike And Jog Path, Bocce Court, Business Center, Cabana, Clubhouse, Pool, Community Room, Community Spa/Hot tub, Fishing, Fitness Center Attended, Hobby Room, Internet Access, Lakefront Beach, Pickleball, Playground, Restaurant, Shuffleboard, Sidewalks, Street Lights, Tennis Court(s), Volleyball, Gated, Tennis
Utilities Available Underground Utilities, Cable Available
Waterfront Yes
Waterfront Description Lake Front
View Y/N No
View Lake
Roof Type Tile
Porch Screened Lanai/Porch, Deck
Parking Type Garage Door Opener, Attached
Garage Yes
Private Pool Yes
Building
Lot Description Regular
Faces Please use main gate with guard (2nd gate heading east on Corkscrew). Give the guard your ID, business card and owners name Stewart Phillips. After gate turn left PIQ is down on the right hand side.
Story 1
Sewer Central
Water Central
Level or Stories 1 Story/Ranch, Two, 2 Story
Structure Type Concrete Block,Stucco
New Construction No
Others
HOA Fee Include Irrigation Water,Maintenance Grounds,Legal/Accounting,Manager,Master Assn. Fee Included,Pest Control Exterior,Rec Facilities,Security,Sewer,Street Lights,Street Maintenance,Trash
Tax ID 21-46-26-04-00000.1120
Ownership Single Family
Security Features Smoke Detector(s),Smoke Detectors
Acceptable Financing Buyer Finance/Cash
Listing Terms Buyer Finance/Cash
Read Less Info
Want to know what your home might be worth? Contact us for a FREE valuation!

Our team is ready to help you sell your home for the highest possible price ASAP
Bought with Palm Paradise Realty Group







