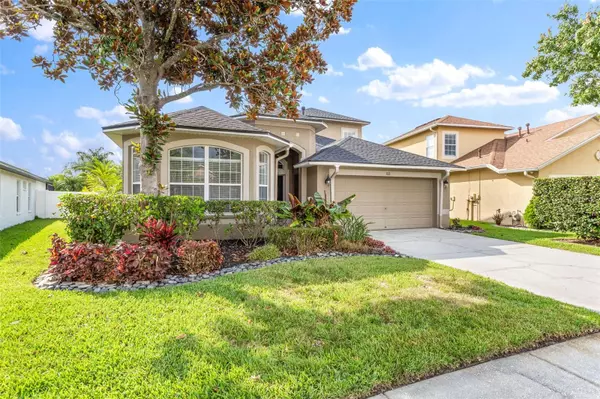$619,000
$619,000
For more information regarding the value of a property, please contact us for a free consultation.
4 Beds
2 Baths
2,583 SqFt
SOLD DATE : 07/30/2024
Key Details
Sold Price $619,000
Property Type Single Family Home
Sub Type Single Family Residence
Listing Status Sold
Purchase Type For Sale
Square Footage 2,583 sqft
Price per Sqft $239
Subdivision Ivy Lake Estates
MLS Listing ID T3530456
Sold Date 07/30/24
Bedrooms 4
Full Baths 2
Construction Status Appraisal,Financing,Inspections
HOA Fees $91/qua
HOA Y/N Yes
Originating Board Stellar MLS
Year Built 2003
Annual Tax Amount $3,996
Lot Size 7,840 Sqft
Acres 0.18
Property Description
Location Location Location : This Almost 2600 Sq. Ft, 4 Bedroom 2 Bath 2 Car Garage Home Is Nestled in the Heart of Ivy Lake Estates. The Homes Features an Oversized Back Yard Oasis with Your Own Salt Water Heated Pool & Spa. The Home Is Located on a Quiet Cul-De-Sac within this Private Gated Community. As You Enter the Home You are Greeted with a Truly Open Floor Plan with Brand NEW Modern 48 inch Designer Tiles in the Main Living Areas, Kitchen and Bathrooms. The Rest of the Home Features New Luxury Vinyl Plank Tiling. Two Guest Bedrooms and a Full Guest Bathroom are Located towards the Front of the Home. The Main Living Area - Family Room & Dining Area gives many Options to lay out an Array of Furniture. The Kitchen Features Stainless Appliances with an Abundance of Cabinetry for Storage. The Kitchen also Features a Sizeable Breakfast Nook / Dining Area. Head Upstairs to the Bonus (home-office) / Loft Area (4th bedroom). This is an Awesome Space for Studying / Playing or Just Relaxing with the Family. The Ground Floor Level Primary Bedroom Features Double Tray Ceilings. The Primary Bathroom Features a Walk-In-Shower , Garden Tub, Double Vanities & a Large Walk-In Closet. The Fully Fenced Backyard Features Beautiful Brick Pavers Surrounding the Pool & Spa. Amazing Space to Enjoy the Florida Weather All Year Round. This Home is Complete with a NEW Roof and Fresh Interior Paint Throughout in 2023.The Community is Not Only Gated but Features a Large Community Park with, Playground, Soccer Pitch, Volley Ball and Basket Ball Court plus a Smaller Park & Playground for all to enjoy. Don't miss out on the opportunity to move to this Great Community and live close to all the Local Amenities that Tampa Bay has to offer. Beaches, Shops , Schools , Outlet Mall with Top Restaurant's, Airport, Sports Arenas, Local Golf Courses are all Only a short distance away. Call Now For a Private Showing.
Location
State FL
County Pasco
Community Ivy Lake Estates
Zoning MPUD
Rooms
Other Rooms Attic, Bonus Room, Family Room, Formal Dining Room Separate, Formal Living Room Separate, Great Room, Inside Utility
Interior
Interior Features Cathedral Ceiling(s), Ceiling Fans(s), Eat-in Kitchen, High Ceilings, Open Floorplan, Primary Bedroom Main Floor, Solid Surface Counters, Split Bedroom, Tray Ceiling(s), Vaulted Ceiling(s), Walk-In Closet(s)
Heating Central, Natural Gas
Cooling Central Air, Zoned
Flooring Luxury Vinyl, Tile
Fireplace false
Appliance Dishwasher, Disposal, Gas Water Heater, Microwave, Range, Refrigerator
Laundry Inside
Exterior
Exterior Feature Irrigation System, Sliding Doors
Parking Features Garage Door Opener
Garage Spaces 2.0
Fence Fenced
Pool Gunite, Heated, In Ground, Pool Sweep, Salt Water
Community Features Deed Restrictions, Park, Playground
Utilities Available Cable Connected, Public, Street Lights
Amenities Available Fence Restrictions, Gated, Park, Playground
View Pool
Roof Type Shingle
Porch Deck, Patio
Attached Garage false
Garage true
Private Pool Yes
Building
Lot Description Cul-De-Sac, Sidewalk, Street Dead-End
Story 2
Entry Level Two
Foundation Slab
Lot Size Range 0 to less than 1/4
Sewer Public Sewer
Water Public
Structure Type Block,Stucco
New Construction false
Construction Status Appraisal,Financing,Inspections
Schools
Elementary Schools Bexley Elementary School
Middle Schools Charles S. Rushe Middle-Po
High Schools Sunlake High School-Po
Others
Pets Allowed Yes
HOA Fee Include Private Road
Senior Community No
Ownership Fee Simple
Monthly Total Fees $91
Acceptable Financing Cash, Conventional, VA Loan
Membership Fee Required Required
Listing Terms Cash, Conventional, VA Loan
Special Listing Condition None
Read Less Info
Want to know what your home might be worth? Contact us for a FREE valuation!

Our team is ready to help you sell your home for the highest possible price ASAP

© 2025 My Florida Regional MLS DBA Stellar MLS. All Rights Reserved.
Bought with COMPASS FLORIDA, LLC






