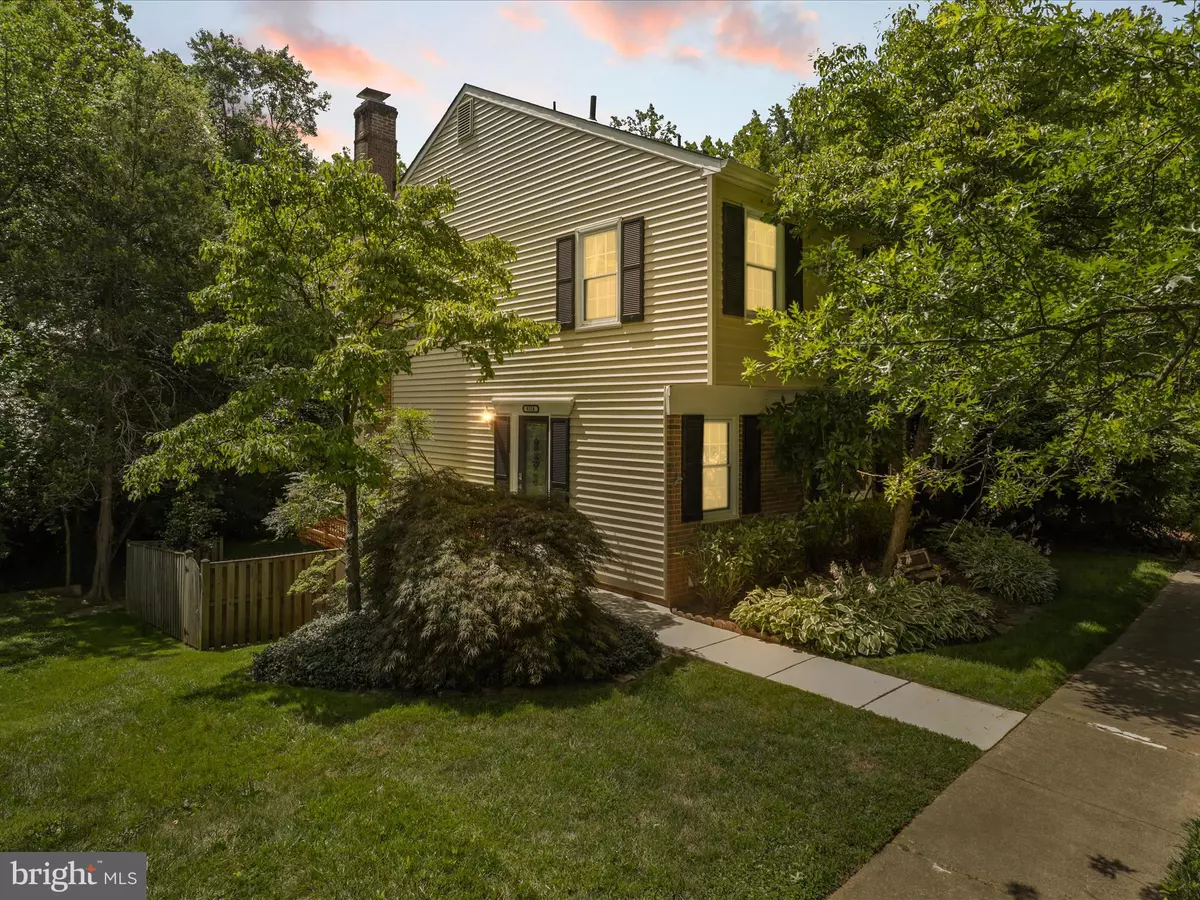$650,000
$600,000
8.3%For more information regarding the value of a property, please contact us for a free consultation.
4 Beds
4 Baths
1,960 SqFt
SOLD DATE : 07/31/2024
Key Details
Sold Price $650,000
Property Type Townhouse
Sub Type End of Row/Townhouse
Listing Status Sold
Purchase Type For Sale
Square Footage 1,960 sqft
Price per Sqft $331
Subdivision Danbury Forest
MLS Listing ID VAFX2189704
Sold Date 07/31/24
Style Colonial
Bedrooms 4
Full Baths 2
Half Baths 2
HOA Fees $99/qua
HOA Y/N Y
Abv Grd Liv Area 1,496
Originating Board BRIGHT
Year Built 1973
Annual Tax Amount $6,544
Tax Year 2024
Lot Size 2,310 Sqft
Acres 0.05
Property Description
Coming Soon! Discover tranquility and modern comfort in this freshly painted end-row townhouse. Step into a bright, updated interior featuring a sleek kitchen with stainless steel appliances and ample storage. Upstairs, enjoy spacious bedrooms and a primary bedroom with its own bath and walk in cedar closet. The fully finished basement offers versatility for recreation or additional living space, complemented by a separate laundry area and spacious storage area. Outside, the backyard opens to a park trail that circles Lake Accotink and leads to Audrey Moore Wakefield Park Recreation Center. Community amenities include a pool and multiple playgrounds. Enjoy an easy commute with neighborhood Metrobus service, the VRE station just 2 miles away and only 2 miles to the beltway. Enjoy the perfect blend of peaceful park living and urban convenience in this beautifully maintained townhouse. This is the one!
Location
State VA
County Fairfax
Zoning 303
Rooms
Basement Walkout Level, Fully Finished
Interior
Hot Water Natural Gas
Heating Central
Cooling Central A/C
Fireplaces Number 1
Fireplaces Type Gas/Propane
Fireplace Y
Heat Source Natural Gas
Exterior
Garage Spaces 1.0
Amenities Available Pool - Outdoor, Tot Lots/Playground
Waterfront N
Water Access N
Accessibility Other
Parking Type Parking Lot
Total Parking Spaces 1
Garage N
Building
Story 3
Foundation Slab
Sewer Public Sewer
Water Public
Architectural Style Colonial
Level or Stories 3
Additional Building Above Grade, Below Grade
New Construction N
Schools
Elementary Schools Kings Park
Middle Schools Lake Braddock Secondary School
High Schools Lake Braddock
School District Fairfax County Public Schools
Others
HOA Fee Include Pool(s)
Senior Community No
Tax ID 0791 10 0072
Ownership Fee Simple
SqFt Source Assessor
Special Listing Condition Standard
Read Less Info
Want to know what your home might be worth? Contact us for a FREE valuation!

Our team is ready to help you sell your home for the highest possible price ASAP

Bought with Michael I Putnam • RE/MAX Executives







