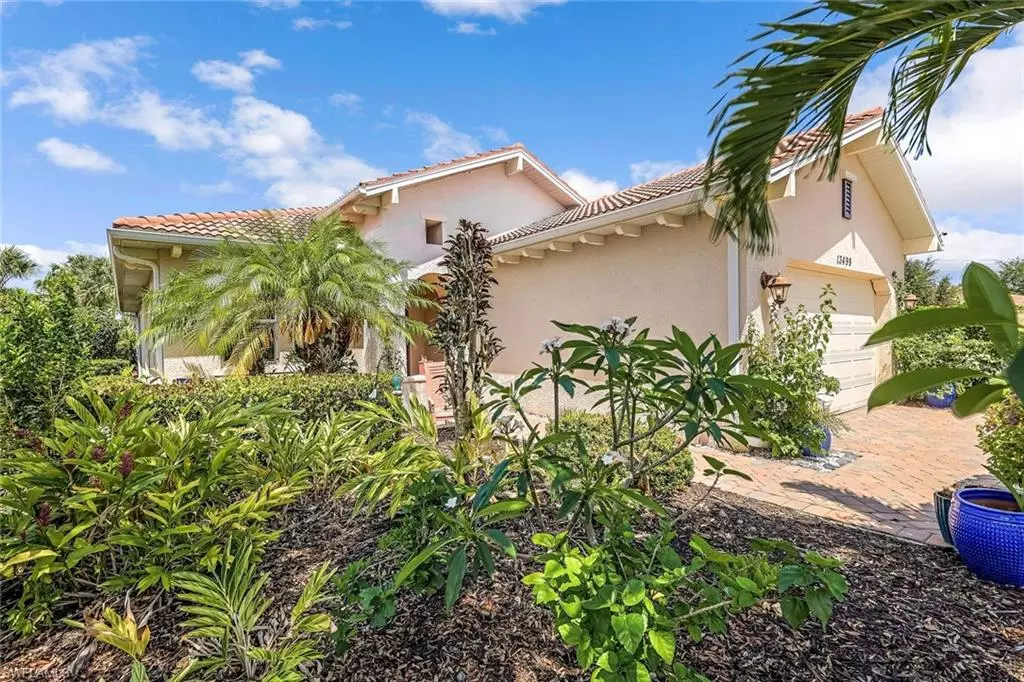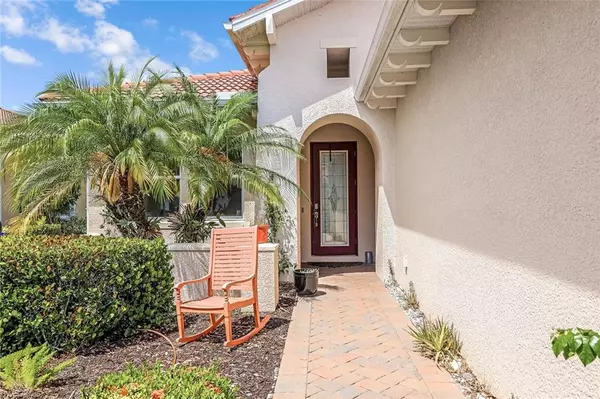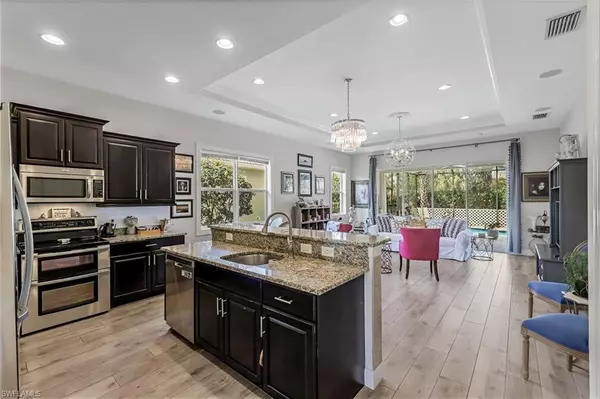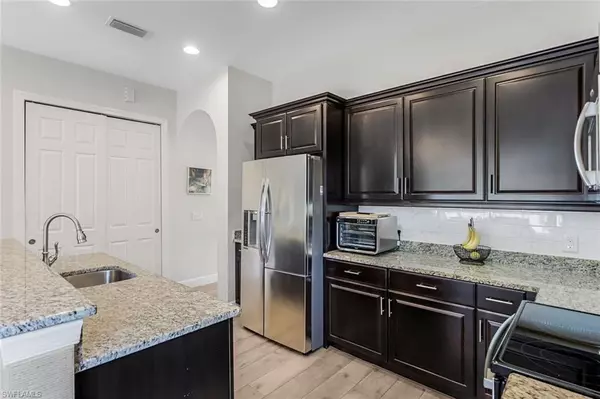$730,000
$770,000
5.2%For more information regarding the value of a property, please contact us for a free consultation.
3 Beds
2 Baths
1,862 SqFt
SOLD DATE : 07/31/2024
Key Details
Sold Price $730,000
Property Type Single Family Home
Sub Type Single Family Residence
Listing Status Sold
Purchase Type For Sale
Square Footage 1,862 sqft
Price per Sqft $392
Subdivision Manchester Square
MLS Listing ID 224040802
Sold Date 07/31/24
Bedrooms 3
Full Baths 2
HOA Fees $376/qua
HOA Y/N Yes
Originating Board Naples
Year Built 2012
Annual Tax Amount $3,963
Tax Year 2023
Lot Size 9,583 Sqft
Acres 0.22
Property Description
Discover your ideal home nestled within the desirable community of Manchester Square. This single-family residence boasts a refreshing pool and offers a seamless blend of elegance and comfort. Built in 2012, the residence features a desirable open floor plan with 3 bedrooms and a den, providing ample space for modern living. Step inside to find an array of desirable features, including diagonally laid tile flooring in the living areas, a custom kitchen adorned with raised wood panel cabinetry, and luxurious granite countertops. The kitchen also showcases a stylish stone and glass tile backsplash, stainless steel appliances, including a French door refrigerator and range with cooktop and dual ovens. Illuminating both the workspace and ambiance, you'll appreciate the under and over cabinet lighting. Entertain effortlessly in the spacious great room, enhanced by surround sound that extends seamlessly onto the lanai, perfect for poolside relaxation. French doors lead to the den, while tray ceilings with crown molding and premium fixtures throughout. Situated on a desirable oversized corner lot, this residence offers a generous side yard, ideal for pets or children. Residents of this gated North Naples community enjoy access to amenities such as a community pool, fitness room, basketball court, and clubhouse available for private gatherings, all with low maintenance fees.
Location
State FL
County Collier
Area Na14 -Vanderbilt Rd To Pine Ridge Rd
Rooms
Dining Room Breakfast Bar, Dining - Living
Kitchen Kitchen Island, Pantry
Ensuite Laundry Inside, Sink
Interior
Interior Features Great Room, Split Bedrooms, Den - Study, Guest Bath, Guest Room, Built-In Cabinets, Wired for Data, Entrance Foyer, Pantry, Wired for Sound, Tray Ceiling(s), Volume Ceiling, Walk-In Closet(s)
Laundry Location Inside,Sink
Heating Central Electric
Cooling Ceiling Fan(s), Central Electric
Flooring Carpet, Tile
Window Features Single Hung,Sliding,Shutters - Manual,Window Coverings
Appliance Dishwasher, Disposal, Double Oven, Dryer, Microwave, Range, Refrigerator, Self Cleaning Oven, Washer
Laundry Inside, Sink
Exterior
Exterior Feature Sprinkler Auto
Garage Spaces 2.0
Pool In Ground, Concrete, Electric Heat, Salt Water, Screen Enclosure
Community Features Basketball, BBQ - Picnic, Bike And Jog Path, Clubhouse, Park, Pool, Community Room, Community Spa/Hot tub, Fitness Center, Street Lights, Gated
Utilities Available Underground Utilities, Cable Available
Waterfront Yes
Waterfront Description Lake Front,Pond
View Y/N Yes
View Lake, Landscaped Area
Roof Type Tile
Porch Screened Lanai/Porch, Patio
Parking Type Garage Door Opener, Attached
Garage Yes
Private Pool Yes
Building
Lot Description Oversize
Story 1
Sewer Central
Water Central
Level or Stories 1 Story/Ranch
Structure Type Concrete Block,Stucco
New Construction No
Others
HOA Fee Include Cable TV,Irrigation Water,Maintenance Grounds,Legal/Accounting,Pest Control Exterior,Rec Facilities,Security,Street Lights,Street Maintenance
Tax ID 56452002286
Ownership Single Family
Security Features Smoke Detector(s),Smoke Detectors
Acceptable Financing Buyer Finance/Cash
Listing Terms Buyer Finance/Cash
Read Less Info
Want to know what your home might be worth? Contact us for a FREE valuation!

Our team is ready to help you sell your home for the highest possible price ASAP
Bought with John R Wood Properties







