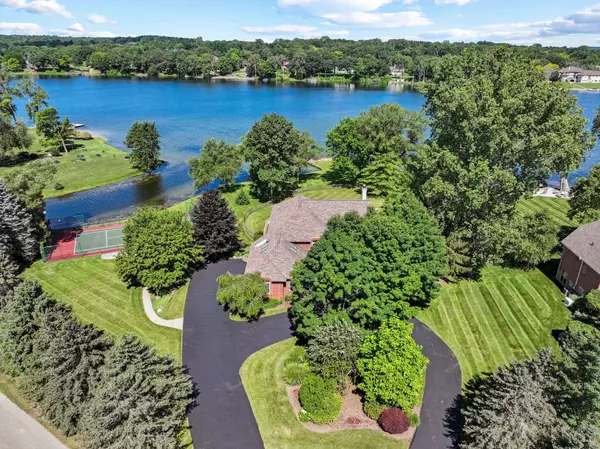$1,130,000
$1,239,000
8.8%For more information regarding the value of a property, please contact us for a free consultation.
6 Beds
5 Baths
4,241 SqFt
SOLD DATE : 07/31/2024
Key Details
Sold Price $1,130,000
Property Type Single Family Home
Sub Type Single Family
Listing Status Sold
Purchase Type For Sale
Square Footage 4,241 sqft
Price per Sqft $266
Subdivision Heather Lake Meadows No 6 - Orion Twp
MLS Listing ID 60319616
Sold Date 07/31/24
Style 2 Story
Bedrooms 6
Full Baths 4
Half Baths 1
Abv Grd Liv Area 4,241
Year Built 1998
Annual Tax Amount $13,644
Lot Size 1.670 Acres
Acres 1.67
Lot Dimensions Irregular
Property Description
Step into luxury with this nearly 2-acre estate, brimming with custom features and amenities. The grand entryway of this 4,241 sqft custom-built home welcomes guests into a spacious foyer. The main floor boasts a large chef’s kitchen with custom cabinetry, quartz counters, stainless steel appliances and a generous butler’s pantry. The adjacent living room features massive cathedral ceilings, large bay windows, skylights, and a granite-framed fireplace, flooding the space with natural light. Off the living room are two home offices, each offering serene views of the grounds. The spacious main floor primary bedroom is a private retreat with a large walk-in shower and a private deck overlooking the pool and waterfront. The expansive lower level is perfect for entertaining, featuring a large finished space ideal for a home theater, game room, or family room, complete with a well-appointed bar area with a side-by-side refrigerator and dishwasher. An additional basement bedroom includes a large barrier-free bathroom, ensuring privacy and convenience. Upstairs, you’ll find four spacious bedrooms, each with ample closet space, and three bathrooms providing plenty of room for family and guests. The professionally designed outdoor space is an active person’s dream. It features a barrier-free in-ground pool and sandy private beach frontage on Heather Lake. Adjacent private tennis court offers potential for a basketball court. A spacious 3.5 car garage is located on the left side of the home, with additional driveway space for parking a large RV or boat. The property is nestled at the end of a private cul-de-sac, offering a tranquil, park-like setting. A 36KW hospital-grade generator and a fully functional three-floor elevator add to the convenience and luxury of this exceptional estate. This property is a rare find, offering an unparalleled blend of luxury, functionality, and privacy in a stunning location.
Location
State MI
County Oakland
Area Orion Twp (63091)
Rooms
Basement Finished, Walk Out
Interior
Interior Features Cable/Internet Avail., DSL Available
Hot Water Gas
Heating Forced Air
Cooling Central A/C
Fireplaces Type Gas Fireplace, LivRoom Fireplace, Primary Bedroom Fireplace
Appliance Dishwasher, Disposal, Dryer, Microwave, Refrigerator, Washer
Exterior
Parking Features Attached Garage, Electric in Garage, Side Loading Garage
Garage Spaces 3.5
Garage Yes
Building
Story 2 Story
Foundation Basement
Water Private Well
Architectural Style Colonial, Contemporary
Structure Type Brick
Schools
School District Lake Orion Community Schools
Others
Ownership Private
Assessment Amount $31
Energy Description Natural Gas
Acceptable Financing Cash
Listing Terms Cash
Financing Cash,Conventional
Read Less Info
Want to know what your home might be worth? Contact us for a FREE valuation!

Our team is ready to help you sell your home for the highest possible price ASAP

Provided through IDX via MiRealSource. Courtesy of MiRealSource Shareholder. Copyright MiRealSource.
Bought with Vistanova Realty, LLC






