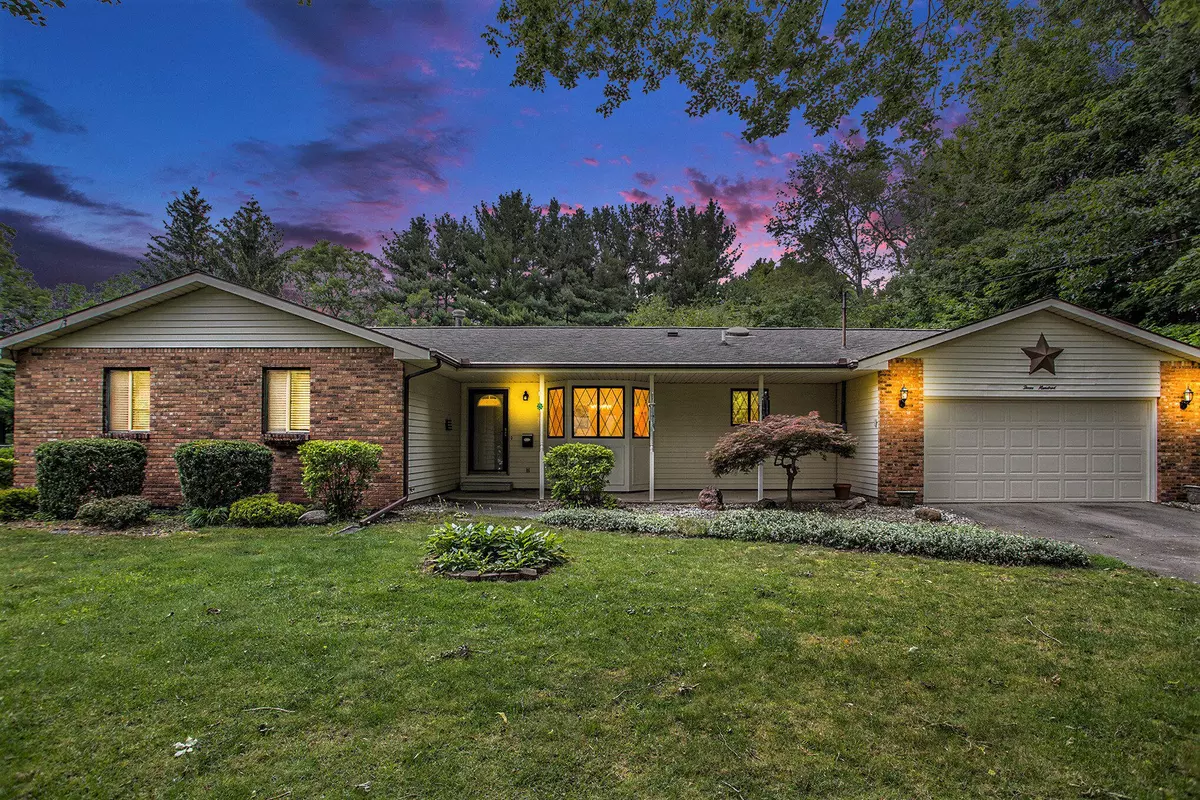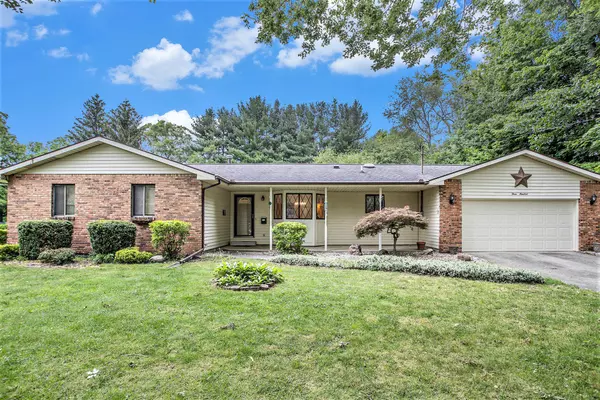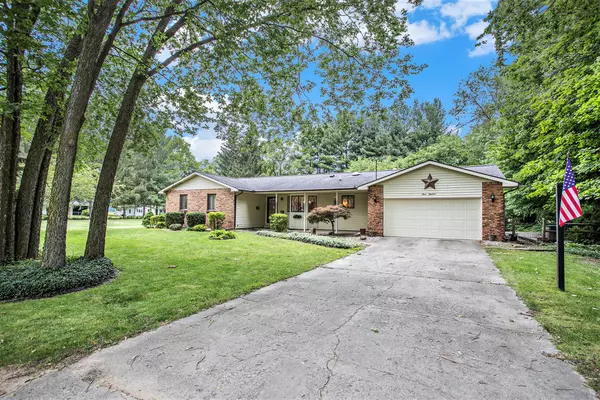$214,438
$249,900
14.2%For more information regarding the value of a property, please contact us for a free consultation.
3 Beds
2 Baths
1,600 SqFt
SOLD DATE : 07/26/2024
Key Details
Sold Price $214,438
Property Type Single Family Home
Sub Type Single Family Residence
Listing Status Sold
Purchase Type For Sale
Square Footage 1,600 sqft
Price per Sqft $134
Municipality Burlington Twp
MLS Listing ID 24031754
Sold Date 07/26/24
Style Ranch
Bedrooms 3
Full Baths 2
Originating Board Michigan Regional Information Center (MichRIC)
Year Built 1977
Tax Year 2012
Lot Size 0.930 Acres
Acres 0.93
Lot Dimensions irregular
Property Description
Discover your dream home nestled in a serene, quiet location! This charming property offers the perfect blend of comfort and convenience, featuring 3 bedrooms with the potential for up to 5 bedrooms, and 2 well-appointed bathrooms. As you step inside, you'll be greeted by a spacious living area that flows seamlessly into the updated kitchen, ideal with large island for entertaining. The finished basement provides additional living space, perfect for a family room, home office, or extra bedrooms to suit your needs. Set on a generous almost 1-acre lot, this home provides ample outdoor space for gardening, recreation, or simply enjoying the peaceful surroundings. The 2-car attached garage offers convenience and extra storage. Don't miss the opportunity to make this versatile and inviting home your own. Schedule a viewing today and experience the perfect blend of comfort, space, and tranquility. This company makes no warranty or representations about the contents of this data including room sizes & sq. footage. It is the responsibility of the parties looking at the property to satisfy themselves as to the accuracy of this information. Taxes were obtained from the local assessor and the taxes could change for the buyer after a closed transaction. Don't miss the opportunity to make this versatile and inviting home your own. Schedule a viewing today and experience the perfect blend of comfort, space, and tranquility. This company makes no warranty or representations about the contents of this data including room sizes & sq. footage. It is the responsibility of the parties looking at the property to satisfy themselves as to the accuracy of this information. Taxes were obtained from the local assessor and the taxes could change for the buyer after a closed transaction.
Location
State MI
County Calhoun
Area Battle Creek - B
Direction From N Broadway, turn west onto Calhoun, property is on the north side of the road.
Rooms
Other Rooms Shed(s)
Basement Full
Interior
Interior Features Attic Fan, Ceiling Fans, Ceramic Floor, Garage Door Opener, Laminate Floor, Water Softener/Owned, Pantry
Heating Hot Water
Cooling Window Unit(s)
Fireplaces Number 1
Fireplaces Type Family, Gas Log
Fireplace true
Window Features Storms,Screens,Window Treatments
Appliance Dryer, Washer, Disposal, Cook Top, Dishwasher, Refrigerator
Laundry Laundry Closet, Main Level
Exterior
Exterior Feature Scrn Porch, Porch(es), Deck(s)
Garage Attached
Garage Spaces 2.0
Utilities Available Phone Connected, Natural Gas Connected
Waterfront No
View Y/N No
Street Surface Paved
Parking Type Attached
Garage Yes
Building
Story 1
Sewer Septic System
Water Public
Architectural Style Ranch
Structure Type Aluminum Siding,Brick
New Construction No
Schools
School District Union City
Others
Tax ID 1305132033333200
Acceptable Financing Cash, FHA, VA Loan, Rural Development, Conventional
Listing Terms Cash, FHA, VA Loan, Rural Development, Conventional
Read Less Info
Want to know what your home might be worth? Contact us for a FREE valuation!

Our team is ready to help you sell your home for the highest possible price ASAP







