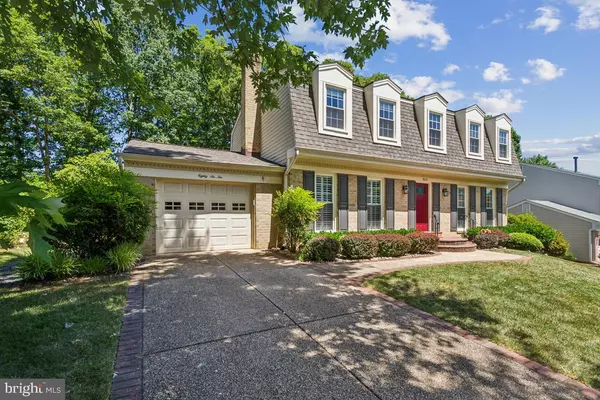$900,000
$850,000
5.9%For more information regarding the value of a property, please contact us for a free consultation.
4 Beds
3 Baths
2,808 SqFt
SOLD DATE : 08/01/2024
Key Details
Sold Price $900,000
Property Type Single Family Home
Sub Type Detached
Listing Status Sold
Purchase Type For Sale
Square Footage 2,808 sqft
Price per Sqft $320
Subdivision Keene Mill Station
MLS Listing ID VAFX2188704
Sold Date 08/01/24
Style Colonial,Dutch
Bedrooms 4
Full Baths 2
Half Baths 1
HOA Y/N N
Abv Grd Liv Area 2,008
Originating Board BRIGHT
Year Built 1973
Annual Tax Amount $8,789
Tax Year 2024
Lot Size 0.291 Acres
Acres 0.29
Property Description
Expected on Market 7/10.
OPEN HOUSE: Sat, Jul 13 12:00 PM - 2:00 PM & Sun, Jul 14 1:00 PM - 3:00 PM
This single-family home in the sought-after development of Keene Mill Station boasts great curb appeal, has an amazing backyard and many features that will attract you throughout home. The combination of a desirable location and beautiful interior finishes make this property a gem worth considering for your next home! Gorgeous hardwood floors on the upper two levels, LVP in the lower level, fresh paint, two fireplaces make this one hard to resist. Plus it is located within the West Springfield HS district and is close to clubs such as Orange Hunt Swim & Tennis Club or the Springfield Golf & Country Club. This ideal location is convenient to multiple grocery stores (Whole Foods, Trader Joe’s, and Giant), delicious dining options, the Franconia-Springfield Metro, VRE, the Fairfax County Parkway, and major commuter routes of 395/95/495. Seeing is believing!
Location
State VA
County Fairfax
Zoning 131
Rooms
Basement Full
Interior
Hot Water Natural Gas
Heating Forced Air
Cooling Central A/C
Fireplaces Number 1
Fireplaces Type Wood
Equipment Built-In Microwave, Dishwasher, Disposal, Humidifier, Icemaker, Oven/Range - Electric, Refrigerator, Water Heater
Fireplace Y
Appliance Built-In Microwave, Dishwasher, Disposal, Humidifier, Icemaker, Oven/Range - Electric, Refrigerator, Water Heater
Heat Source Natural Gas
Exterior
Garage Garage Door Opener, Garage - Front Entry
Garage Spaces 1.0
Waterfront N
Water Access N
Accessibility None
Parking Type Attached Garage, Driveway
Attached Garage 1
Total Parking Spaces 1
Garage Y
Building
Story 3
Foundation Concrete Perimeter
Sewer Public Sewer
Water Public
Architectural Style Colonial, Dutch
Level or Stories 3
Additional Building Above Grade, Below Grade
New Construction N
Schools
Elementary Schools Hunt Valley
Middle Schools Irving
High Schools West Springfield
School District Fairfax County Public Schools
Others
Senior Community No
Tax ID 0891 09 0165
Ownership Fee Simple
SqFt Source Assessor
Special Listing Condition Standard
Read Less Info
Want to know what your home might be worth? Contact us for a FREE valuation!

Our team is ready to help you sell your home for the highest possible price ASAP

Bought with Gayle King • Century 21 Redwood Realty







