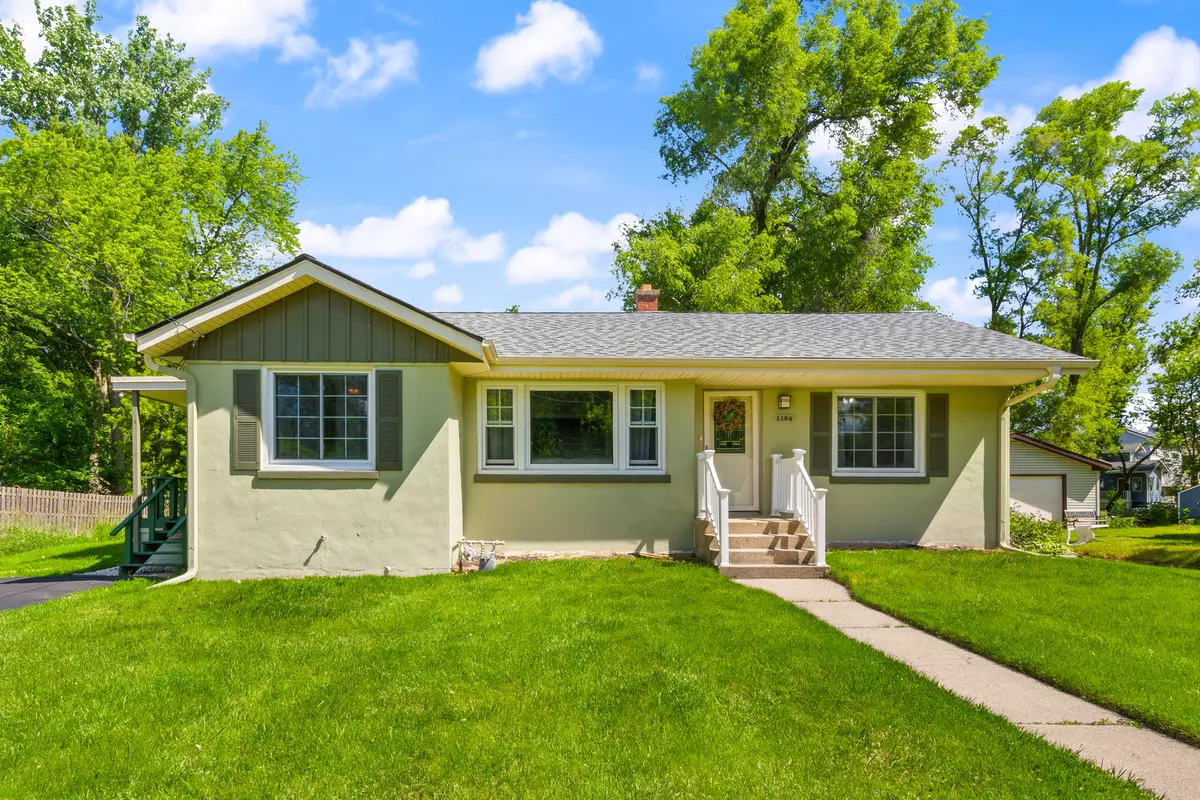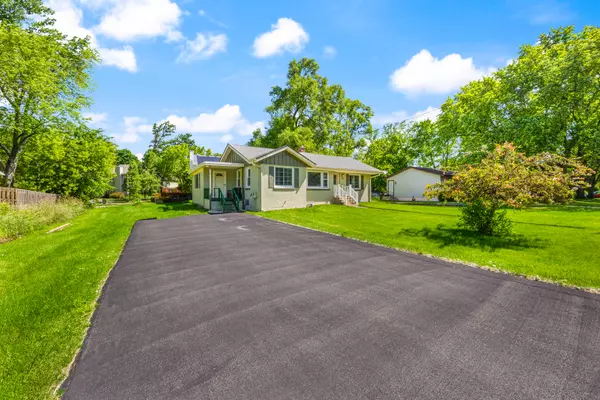$275,000
$245,000
12.2%For more information regarding the value of a property, please contact us for a free consultation.
3 Beds
1.5 Baths
1,200 SqFt
SOLD DATE : 08/02/2024
Key Details
Sold Price $275,000
Property Type Single Family Home
Sub Type Detached Single
Listing Status Sold
Purchase Type For Sale
Square Footage 1,200 sqft
Price per Sqft $229
MLS Listing ID 12079702
Sold Date 08/02/24
Style Ranch
Bedrooms 3
Full Baths 1
Half Baths 1
Year Built 1952
Annual Tax Amount $6,091
Tax Year 2023
Lot Size 0.353 Acres
Lot Dimensions 100 X 130
Property Description
Welcome to 1104 Pine Street, a delightful and charming home nestled at the end of a peaceful dead-end street, ensuring serenity and privacy with no through traffic and a creek at the end of the property line. Situated in a prime location, this home provides easy access to local amenities while maintaining a quiet and peaceful environment. Boasting exceptional curb appeal, its cute and charming exterior invites you to explore the warmth and character within. A convenient mudroom is off the kitchen perfect for a catch-all space. The heart of the home is the open kitchen and eating area, which seamlessly flows into an enclosed back porch. This space is perfect for casual dining and entertaining, offering stunning views of the wooded backyard. The enclosed back porch allows you to enjoy the beauty of all seasons from the comfort of your home, making it a perfect spot for morning coffee or evening relaxation. Vinyl windows, new flooring, white trim, new appliances, and new cabinetry make this house move-in ready! Don't miss the opportunity to make 1104 Pine Street your home!
Location
State IL
County Mchenry
Community Park, Street Lights, Street Paved
Rooms
Basement Full
Interior
Interior Features First Floor Bedroom, First Floor Full Bath
Heating Natural Gas, Forced Air
Cooling Central Air
Fireplace Y
Appliance Range, Microwave, Dishwasher, Refrigerator, Washer, Dryer
Exterior
Exterior Feature Screened Deck, Storms/Screens
Waterfront false
View Y/N true
Roof Type Asphalt
Parking Type Unassigned, Off Street, Driveway
Building
Lot Description Stream(s)
Story 1 Story
Foundation Block
Sewer Public Sewer
Water Public
New Construction false
Schools
School District 3, 3, 155
Others
HOA Fee Include None
Ownership Fee Simple
Special Listing Condition None
Read Less Info
Want to know what your home might be worth? Contact us for a FREE valuation!

Our team is ready to help you sell your home for the highest possible price ASAP
© 2024 Listings courtesy of MRED as distributed by MLS GRID. All Rights Reserved.
Bought with Cynthia Andrzejewski • Keller Williams North Shore West







