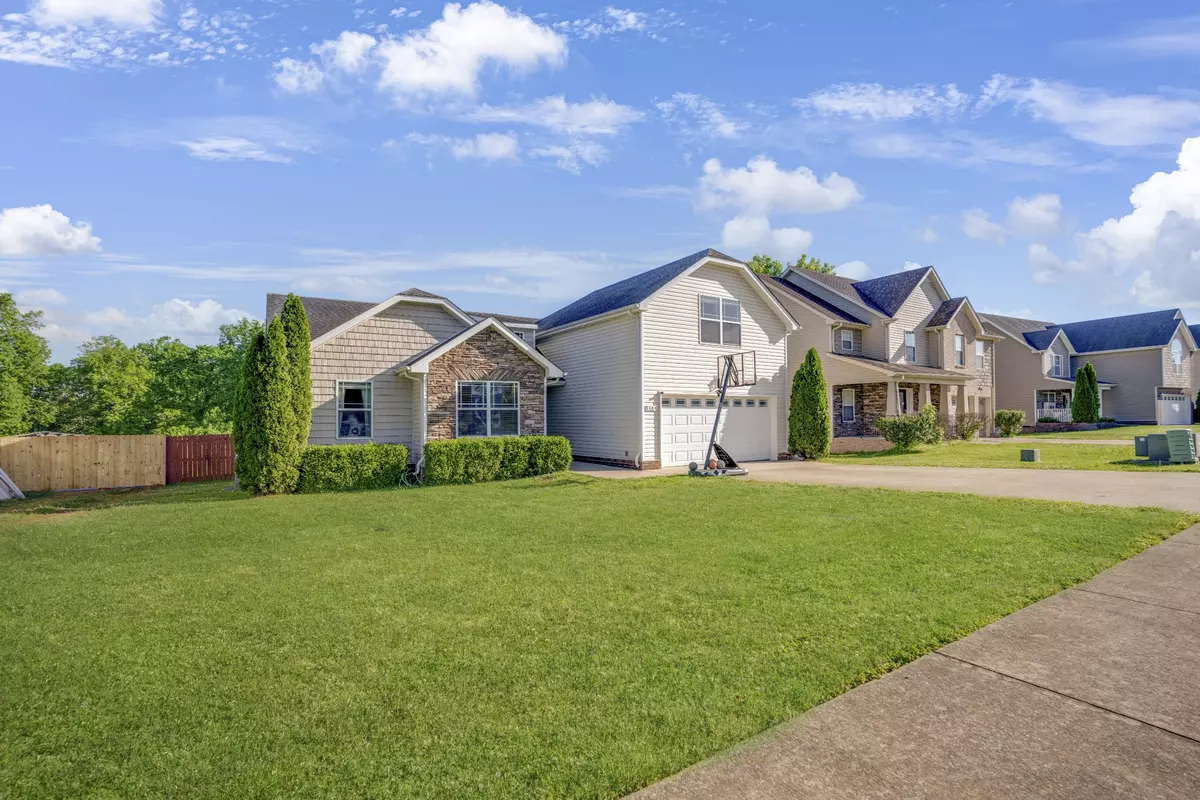$305,000
$305,000
For more information regarding the value of a property, please contact us for a free consultation.
3 Beds
2 Baths
1,620 SqFt
SOLD DATE : 08/02/2024
Key Details
Sold Price $305,000
Property Type Single Family Home
Sub Type Single Family Residence
Listing Status Sold
Purchase Type For Sale
Square Footage 1,620 sqft
Price per Sqft $188
Subdivision Ringgold Estates
MLS Listing ID 2661367
Sold Date 08/02/24
Bedrooms 3
Full Baths 2
HOA Y/N No
Year Built 2012
Annual Tax Amount $1,913
Lot Size 0.720 Acres
Acres 0.72
Lot Dimensions 71
Property Description
Introducing a stunning ranch-style home in the heart of Clarksville! This beautifully designed property boasts an open floor plan with 3 spacious bedrooms, 2 luxurious bathrooms, and a versatile bonus room. The kitchen is a chef's dream, featuring elegant granite countertops, and the great room is perfect for cozy gatherings with its inviting fireplace. The large master suite offers a serene retreat with double vanities, a separate shower, and a relaxing soaking tub. Situated on a generous lot just under an acre, this home provides the perfect outdoor escape with a charming creek for swimming, fishing, and kayaking. Conveniently located near Ft. Campbell, this home is a perfect blend of comfort and convenience. Don't miss out on this exceptional property!
Location
State TN
County Montgomery County
Rooms
Main Level Bedrooms 3
Interior
Interior Features Ceiling Fan(s), Primary Bedroom Main Floor, High Speed Internet
Heating Central, Electric, Heat Pump
Cooling Central Air, Electric
Flooring Carpet, Finished Wood, Vinyl
Fireplaces Number 1
Fireplace Y
Appliance Dishwasher, Disposal, Refrigerator
Exterior
Exterior Feature Garage Door Opener
Garage Spaces 2.0
Utilities Available Electricity Available, Water Available, Cable Connected
Waterfront false
View Y/N false
Roof Type Shingle
Parking Type Attached - Front
Private Pool false
Building
Story 2
Sewer Public Sewer
Water Public
Structure Type Brick,Vinyl Siding
New Construction false
Schools
Elementary Schools Ringgold Elementary
Middle Schools Kenwood Middle School
High Schools Kenwood High School
Others
Senior Community false
Read Less Info
Want to know what your home might be worth? Contact us for a FREE valuation!

Our team is ready to help you sell your home for the highest possible price ASAP

© 2024 Listings courtesy of RealTrac as distributed by MLS GRID. All Rights Reserved.







