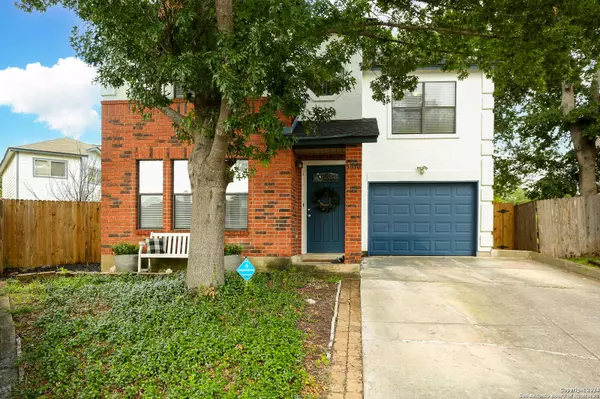$260,000
For more information regarding the value of a property, please contact us for a free consultation.
3 Beds
4 Baths
1,650 SqFt
SOLD DATE : 08/05/2024
Key Details
Property Type Single Family Home
Sub Type Single Residential
Listing Status Sold
Purchase Type For Sale
Square Footage 1,650 sqft
Price per Sqft $157
Subdivision Kenton Place
MLS Listing ID 1788278
Sold Date 08/05/24
Style Two Story
Bedrooms 3
Full Baths 3
Half Baths 1
Construction Status Pre-Owned
HOA Fees $25/ann
Year Built 1997
Annual Tax Amount $4,885
Tax Year 2024
Lot Size 4,356 Sqft
Property Description
Charming 3-Bedroom Home in Prime Medical District Location Discover this beautifully maintained and updated 3-bedroom, 2.5-bath home, ideally situated in the heart of the Medical District. Built in 1997, this home boasts modern upgrades and meticulous care, ensuring a move-in ready experience. Step inside to find a spacious and inviting living area, perfect for relaxing or entertaining. The kitchen offers ample counter space and storage, making meal preparation a breeze. The brand-new renovated master bathroom is a true highlight, featuring contemporary finishes and fixtures that add a touch of luxury to your daily routine. Recent updates include a brand-new HVAC system, a new water heater, and a roof that's only 2 years old, providing peace of mind for years to come. With easy access to shopping, dining, entertainment, and major highways, this home's location is unbeatable. Don't miss out on this fantastic opportunity-schedule your showing today before it's too late!
Location
State TX
County Bexar
Area 0400
Rooms
Master Bathroom 2nd Level 5X11 Tub/Shower Combo
Master Bedroom Main Level 13X17 Upstairs
Bedroom 2 2nd Level 10X12
Bedroom 3 2nd Level 9X11
Living Room Main Level 14X22
Dining Room Main Level 5X7
Kitchen Main Level 8X9
Interior
Heating Central
Cooling One Central
Flooring Carpeting, Ceramic Tile, Laminate
Heat Source Electric
Exterior
Parking Features One Car Garage
Pool None
Amenities Available None
Roof Type Composition
Private Pool N
Building
Foundation Slab
Sewer Sewer System
Construction Status Pre-Owned
Schools
Elementary Schools Mc Dermott
Middle Schools Rawlinson
High Schools Clark
School District Northside
Others
Acceptable Financing Conventional, FHA, VA, Cash
Listing Terms Conventional, FHA, VA, Cash
Read Less Info
Want to know what your home might be worth? Contact us for a FREE valuation!

Our team is ready to help you sell your home for the highest possible price ASAP







