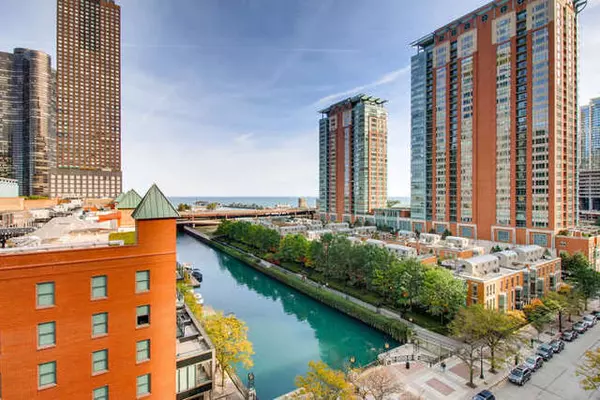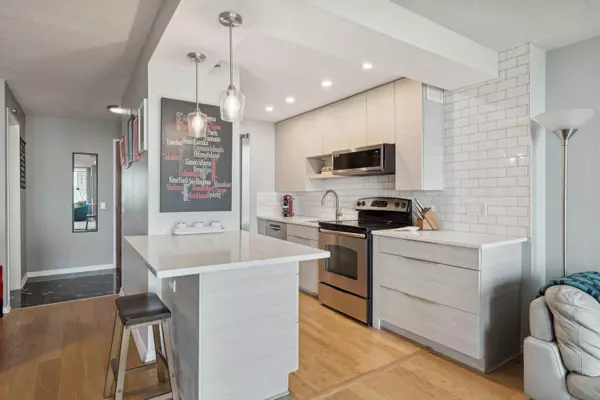$448,000
$478,000
6.3%For more information regarding the value of a property, please contact us for a free consultation.
2 Beds
2 Baths
1,208 SqFt
SOLD DATE : 08/06/2024
Key Details
Sold Price $448,000
Property Type Condo
Sub Type Condo,High Rise (7+ Stories)
Listing Status Sold
Purchase Type For Sale
Square Footage 1,208 sqft
Price per Sqft $370
Subdivision Cityview Condominiums
MLS Listing ID 12039745
Sold Date 08/06/24
Bedrooms 2
Full Baths 2
HOA Fees $971/mo
Year Built 1991
Annual Tax Amount $8,043
Tax Year 2022
Lot Dimensions COMMON
Property Description
Direct EAST-facing split 2br/2ba floorplan with balcony for grilling and watching the boats pass by! Views of LAKE and OGDEN SLIP! Beautifully renovated open kitchen with quartz breakfast bar, quartz countertops the latest contemporary style kitchen cabinetry and stainless appliances. The hardwood floors are in great condition. Both bedrooms are a great size and both have very large walk-in closets. Both baths have been renovated with stunning tile and walk in shower, new vanities with drawers and great storage! Building amenities include fitness center, 3 outdoor decks with grills and fire table, 2 laundry rooms, 24 hour doorman, storage lockers and bike room. Unbeatable location, close to Lake, River Walk, Michigan Ave, Navy Pier, dining, shopping, and MORE! Sorry, no investors for this building, rental cap is met. Assessments include: heat, air, cable, internet, water and bldg amenities. Parking available to purchase or rent from another owner, typically $250/month. Great opportunity to live right by Ogden Slip with Roberts Pizza, Winters Jazz Club, Target and so much more!
Location
State IL
County Cook
Rooms
Basement None
Interior
Interior Features Hardwood Floors, Storage
Heating Natural Gas, Forced Air
Cooling Central Air
Fireplace N
Appliance Range, Microwave, Dishwasher, Refrigerator, Disposal, Stainless Steel Appliance(s)
Laundry Common Area
Exterior
Exterior Feature Balcony, Outdoor Grill
Community Features Bike Room/Bike Trails, Door Person, Coin Laundry, Exercise Room, Storage, Health Club, On Site Manager/Engineer, Sundeck, Receiving Room, Valet/Cleaner
Waterfront true
View Y/N true
Building
Sewer Public Sewer
Water Lake Michigan
New Construction false
Schools
School District 299, 299, 299
Others
Pets Allowed Cats OK, Dogs OK, Number Limit, Size Limit
HOA Fee Include Heat,Air Conditioning,Water,Gas,Doorman,TV/Cable,Exercise Facilities,Internet
Ownership Condo
Special Listing Condition List Broker Must Accompany
Read Less Info
Want to know what your home might be worth? Contact us for a FREE valuation!

Our team is ready to help you sell your home for the highest possible price ASAP
© 2024 Listings courtesy of MRED as distributed by MLS GRID. All Rights Reserved.
Bought with Inactive Inactive • Baird & Warner Fox Valley - Geneva







