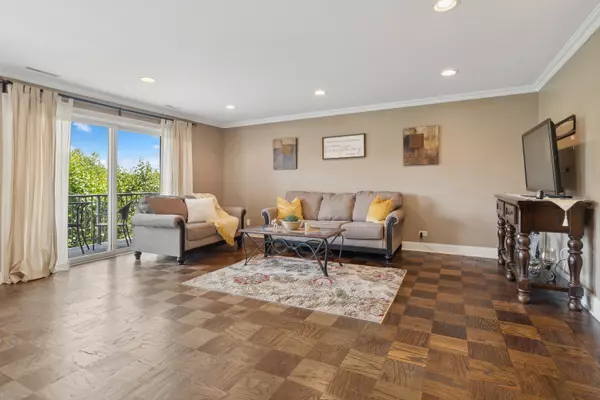$273,500
$289,000
5.4%For more information regarding the value of a property, please contact us for a free consultation.
2 Beds
2 Baths
1,450 SqFt
SOLD DATE : 08/06/2024
Key Details
Sold Price $273,500
Property Type Condo
Sub Type Condo
Listing Status Sold
Purchase Type For Sale
Square Footage 1,450 sqft
Price per Sqft $188
MLS Listing ID 12090546
Sold Date 08/06/24
Bedrooms 2
Full Baths 2
HOA Fees $361/mo
Year Built 1970
Annual Tax Amount $4,153
Tax Year 2022
Lot Dimensions COMMON
Property Description
Beautiful, spacious, MOVE-IN READY Condo is waiting for you! Welcome home to your 2 bedroom, 2 bathroom END UNIT nestled in the heart of downtown Des Plaines. Upon entering, you will feel at home. Hallway style foyer with coat closet for your guests, and then you will be greeted by a SPACIOUS OPEN FLOOR PLAN with lots of natural light streaming through large windows. The LARGE LIVING/DINING area is perfect for relaxing or entertaining guests, featuring hardwood floors, crown molding and a neutral color palette that complements any decor style. The kitchen boasts granite counters, ample cabinet space, and NEW STOVE and DISHWASHER 2024. Down the hall and separate from the living area, the primary bedroom boasts tranquility with its generous size, hardwood floors, an en-suite bathroom for privacy and convenience. The second bedroom is equally inviting, offering flexibility as a guest room, home office, or personal sanctuary. WALK-IN CLOSETS in both bedrooms. Step outside to your private balcony for some morning coffee in the sunshine or a beverage in the afternoon shade. Additional features include recessed lighting throughout, upgraded electrical panel, NEW HVAC in 2023 and convenient HEATED GARAGE parking spot. Situated near shops, restaurants, and public transportation, this condo offers urban living at its finest. Don't miss the opportunity to make this move-in ready gem your new home in downtown Des Plaines!
Location
State IL
County Cook
Rooms
Basement None
Interior
Interior Features Elevator, Hardwood Floors, Storage, Walk-In Closet(s), Open Floorplan, Lobby
Heating Natural Gas, Forced Air
Cooling Central Air
Fireplace N
Laundry Common Area
Exterior
Garage Attached
Garage Spaces 1.0
Community Features Coin Laundry, Elevator(s), Storage
Waterfront false
View Y/N true
Building
Sewer Public Sewer
Water Lake Michigan
New Construction false
Schools
Elementary Schools Central Elementary School
Middle Schools Chippewa Middle School
High Schools Maine West High School
School District 62, 62, 207
Others
Pets Allowed Cats OK, Dogs OK
HOA Fee Include Water,Parking,Insurance,Exterior Maintenance,Lawn Care,Snow Removal
Ownership Condo
Special Listing Condition List Broker Must Accompany
Read Less Info
Want to know what your home might be worth? Contact us for a FREE valuation!

Our team is ready to help you sell your home for the highest possible price ASAP
© 2024 Listings courtesy of MRED as distributed by MLS GRID. All Rights Reserved.
Bought with Charles Quesada • Coldwell Banker







