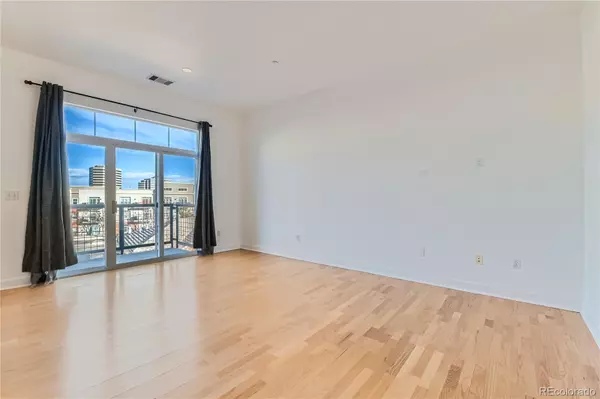$375,000
$378,900
1.0%For more information regarding the value of a property, please contact us for a free consultation.
2 Beds
1 Bath
987 SqFt
SOLD DATE : 08/07/2024
Key Details
Sold Price $375,000
Property Type Condo
Sub Type Condominium
Listing Status Sold
Purchase Type For Sale
Square Footage 987 sqft
Price per Sqft $379
Subdivision Village Lofts
MLS Listing ID 1578123
Sold Date 08/07/24
Style Loft
Bedrooms 2
Full Baths 1
Condo Fees $371
HOA Fees $371/mo
HOA Y/N Yes
Originating Board recolorado
Year Built 2004
Annual Tax Amount $1,684
Tax Year 2022
Property Description
Located in a prime spot, this inviting top-floor home features soaring ceilings and an open layout. The family room seamlessly connects to the kitchen, complete with stainless steel appliances. Abundant natural light floods the dining area through large windows and patio doors, providing access to the spacious outdoor patio. The generously sized primary bedroom boasts a walk-in closet and a full-sized bathroom. Additionally, a walk-in utility room houses a stackable washer and dryer nearby. Residents can conveniently take a short elevator ride to the heated parking garage. Onsite management ensures well-maintained community spaces, including a clubhouse, fitness areas, an outdoor pool with a hot tub, and a grilling area. The location is exceptional, with restaurants, light rail access, walking trails, and major highways (I-25 and 225) nearby. The Goldsmith Gulch Trail is just outside, offering a quick 10-minute bike ride to Cherry Creek State Park. Within minutes, residents can walk to Village Plaza Shops, Belleview Promenade, King Soopers, and more. The address is zoned for top-rated Cherry Creek High School, making it an ideal place to start living the DTC (Denver Tech Center) life. Note that there is also a non-conforming second bedroom.
Location
State CO
County Arapahoe
Rooms
Main Level Bedrooms 2
Interior
Interior Features High Ceilings, High Speed Internet, No Stairs, Open Floorplan, Smoke Free
Heating Forced Air
Cooling Central Air
Flooring Carpet, Tile, Wood
Fireplace N
Appliance Cooktop, Dishwasher, Disposal, Dryer, Microwave, Oven, Refrigerator, Washer
Laundry In Unit
Exterior
Exterior Feature Balcony, Elevator, Gas Valve
Garage Heated Garage, Lighted, Underground
Garage Spaces 1.0
Fence None
Pool Outdoor Pool
Utilities Available Cable Available, Electricity Connected, Internet Access (Wired), Natural Gas Connected
Roof Type Other
Parking Type Heated Garage, Lighted, Underground
Total Parking Spaces 2
Garage No
Building
Lot Description Landscaped
Story One
Sewer Public Sewer
Water Public
Level or Stories One
Structure Type Concrete
Schools
Elementary Schools Belleview
Middle Schools Campus
High Schools Cherry Creek
School District Cherry Creek 5
Others
Senior Community No
Ownership Agent Owner
Acceptable Financing Cash, Conventional, FHA, VA Loan
Listing Terms Cash, Conventional, FHA, VA Loan
Special Listing Condition None
Pets Description Cats OK, Dogs OK
Read Less Info
Want to know what your home might be worth? Contact us for a FREE valuation!

Our team is ready to help you sell your home for the highest possible price ASAP

© 2024 METROLIST, INC., DBA RECOLORADO® – All Rights Reserved
6455 S. Yosemite St., Suite 500 Greenwood Village, CO 80111 USA
Bought with KENTWOOD REAL ESTATE DTC, LLC







