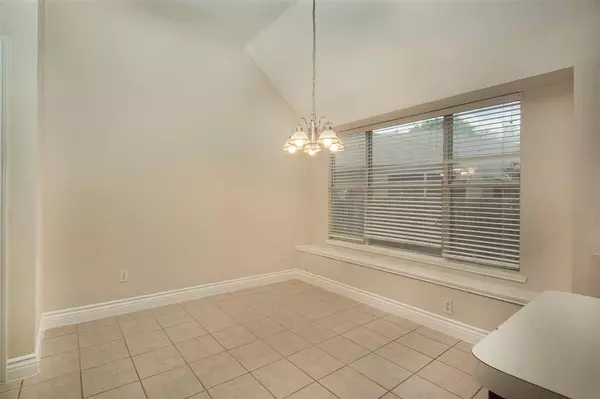$414,200
For more information regarding the value of a property, please contact us for a free consultation.
4 Beds
2 Baths
2,131 SqFt
SOLD DATE : 07/23/2024
Key Details
Property Type Single Family Home
Sub Type Single Family Residence
Listing Status Sold
Purchase Type For Sale
Square Footage 2,131 sqft
Price per Sqft $194
Subdivision Woodbridge Ph 2B
MLS Listing ID 20538638
Sold Date 07/23/24
Style Contemporary/Modern
Bedrooms 4
Full Baths 2
HOA Fees $43/ann
HOA Y/N Mandatory
Year Built 2000
Annual Tax Amount $6,970
Lot Size 10,454 Sqft
Acres 0.24
Property Description
Price reduced... Come see this amazing 4 bedroom, 2 bath, 2 garage gorgeous home withing highly desired Woodbridge community of Saches. Enjoy luxury of large primary bedroom, tons of closet space and other upgrades. New wood floors, baseboards, trim throughout the home. Must see in person to appreciate. Open floorplan, high ceilings and dedicated home office private workspace. Kitchen with all stainless-steel appliances. Relax on the oversized patio with pattern stamped concrete. Built-in gas line for BBQ grill hook-up. Oversized lot allowing room for future workshop or other possibilities. All within walking distance to multiple parks, community pools, golf course, bike trails and fishing pond. Minutes away from Lake Lavon, Lake Ray Hubbard, George Bush tollway. This charming home has it all within Wylie ISD (highly rated Cox Elem School). Built by HIGHLAND homes. A great value that will not last. Motivated and all offers will be considered.
Location
State TX
County Collin
Community Club House, Community Pool, Curbs, Fishing, Golf, Jogging Path/Bike Path
Direction GPS works well
Rooms
Dining Room 2
Interior
Interior Features Cable TV Available, Eat-in Kitchen, Granite Counters, High Speed Internet Available, Kitchen Island, Open Floorplan, Pantry, Vaulted Ceiling(s), Walk-In Closet(s)
Heating Central, Natural Gas
Cooling Ceiling Fan(s), Central Air, Electric
Flooring Carpet, Ceramic Tile, Hardwood
Fireplaces Number 1
Fireplaces Type Den, Gas Starter
Appliance Dishwasher, Disposal, Gas Oven, Microwave, Plumbed For Gas in Kitchen
Heat Source Central, Natural Gas
Laundry Electric Dryer Hookup, Utility Room, Full Size W/D Area, Washer Hookup
Exterior
Exterior Feature Private Yard
Garage Spaces 2.0
Fence Back Yard, Fenced, Wood
Community Features Club House, Community Pool, Curbs, Fishing, Golf, Jogging Path/Bike Path
Utilities Available City Sewer, City Water, Concrete, Curbs, Individual Gas Meter, Individual Water Meter, Phone Available, Sidewalk
Roof Type Composition
Parking Type Garage Single Door
Total Parking Spaces 2
Garage Yes
Building
Lot Description Landscaped, Sprinkler System
Story One
Foundation Slab
Level or Stories One
Structure Type Brick,Concrete,Fiber Cement,Frame,Wood
Schools
Elementary Schools Cox
High Schools Wylie East
School District Wylie Isd
Others
Ownership See record
Acceptable Financing Cash, Conventional, FHA, Fixed, VA Loan, Other
Listing Terms Cash, Conventional, FHA, Fixed, VA Loan, Other
Financing Other
Read Less Info
Want to know what your home might be worth? Contact us for a FREE valuation!

Our team is ready to help you sell your home for the highest possible price ASAP

©2024 North Texas Real Estate Information Systems.
Bought with Angela Key • RE/MAX Town & Country







