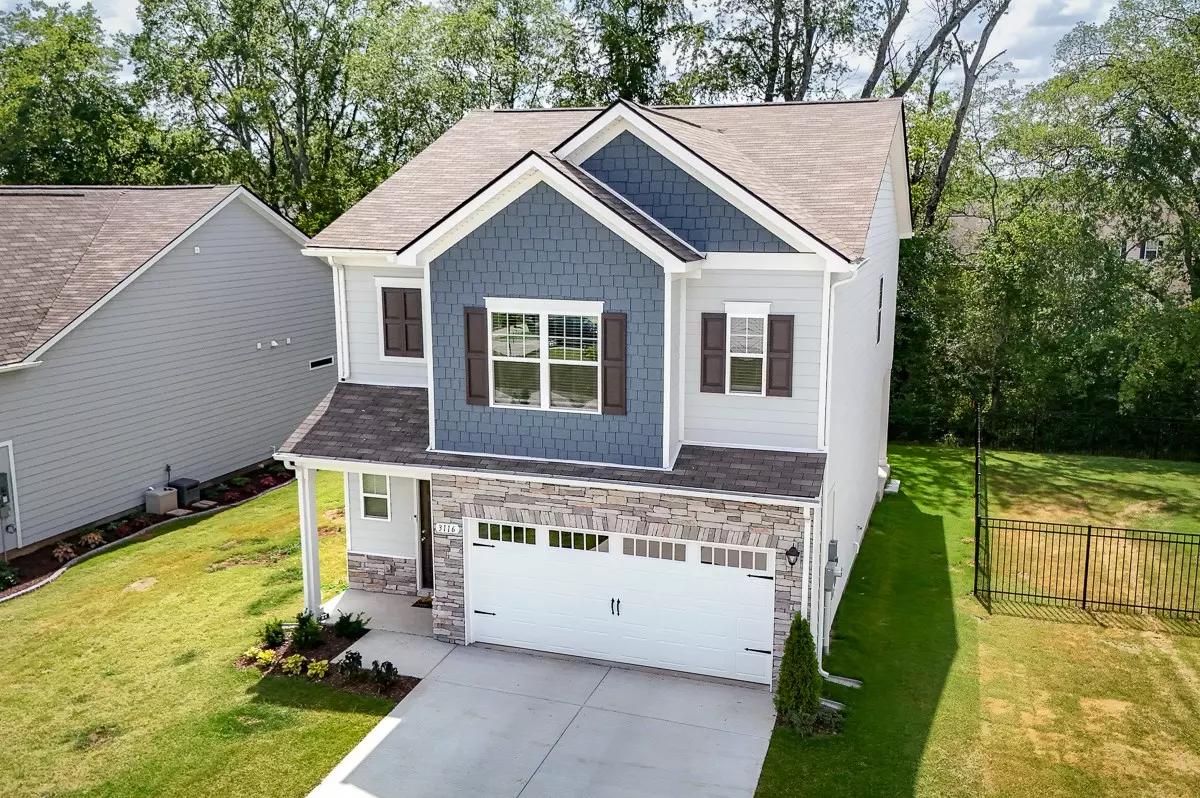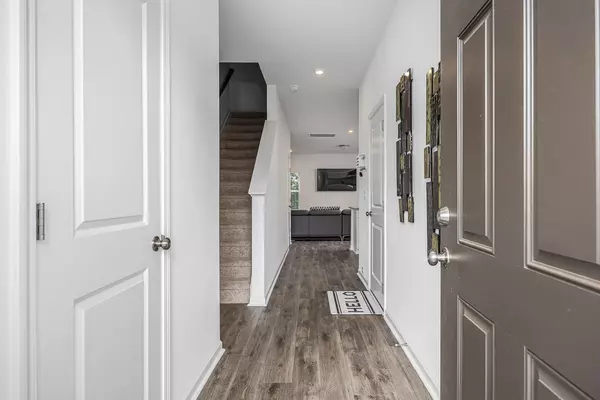Bought with Julia Robertson • Keller Williams Realty Nashville/Franklin
$420,000
$420,000
For more information regarding the value of a property, please contact us for a free consultation.
3 Beds
3 Baths
2,083 SqFt
SOLD DATE : 08/08/2024
Key Details
Sold Price $420,000
Property Type Single Family Home
Sub Type Single Family Residence
Listing Status Sold
Purchase Type For Sale
Square Footage 2,083 sqft
Price per Sqft $201
Subdivision The Meadows At Kimbro Woods Sec 4 Ph 2
MLS Listing ID 2663690
Sold Date 08/08/24
Bedrooms 3
Full Baths 2
Half Baths 1
HOA Fees $25/mo
Year Built 2023
Property Description
Welcome to your new home! House is practically new; Completed in Dec '23. Backing up to tree line leaves a peaceful backyard retreat. Experience clean, suburban living in a tranquil and young neighborhood. This property boasts an open floor plan, perfect for family time or entertaining guests. Modern kitchen includes a dining area with added bonus of large eat-in island, soft close cabinets and updated appliances. Upstairs is the primary bedroom with an oversized walk in closet and beautiful bathroom. Along with 2 bedrooms, the loft can be utilized as a 4th bedroom or as a bonus room, offering versatility to suit your needs. Situated close to walking trails, parks/playgrounds, shopping, medical facilities, restaurants, and easy access to the interstate and other essential services, convenience is at your doorstep! Enjoy the friendly neighborhood atmosphere that provides an extra layer of security for peace of mind. Make this your oasis in the heart of a vibrant community
Location
State TN
County Rutherford County
Interior
Interior Features Ceiling Fan(s), Entry Foyer, Pantry, Walk-In Closet(s), High Speed Internet, Kitchen Island
Heating Central, Electric
Cooling Central Air, Electric
Flooring Laminate
Fireplace N
Appliance Dishwasher, Microwave
Exterior
Exterior Feature Garage Door Opener, Smart Camera(s)/Recording
Garage Spaces 2.0
Utilities Available Electricity Available, Water Available
View Y/N false
Roof Type Shingle
Building
Story 2
Sewer Private Sewer
Water Public
Structure Type Fiber Cement,Stone
New Construction false
Schools
Elementary Schools Salem Elementary School
Middle Schools Rockvale Middle School
High Schools Rockvale High School
Others
HOA Fee Include Maintenance Grounds
Read Less Info
Want to know what your home might be worth? Contact us for a FREE valuation!

Our team is ready to help you sell your home for the highest possible price ASAP






