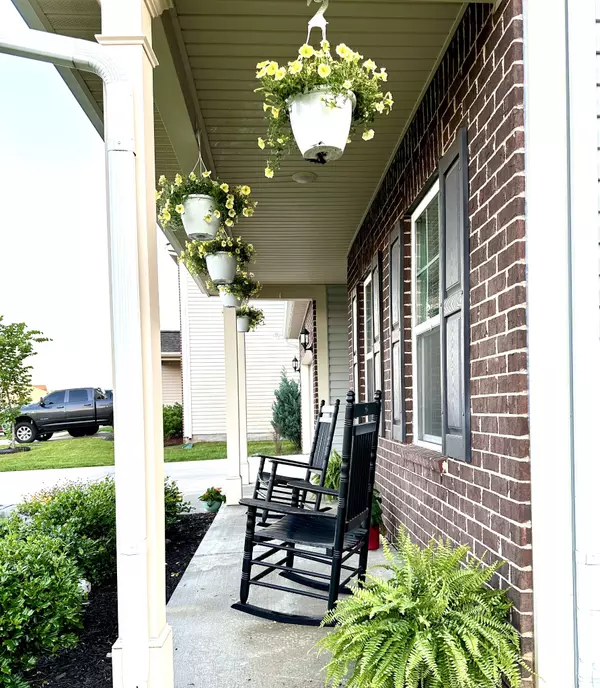$492,000
$499,999
1.6%For more information regarding the value of a property, please contact us for a free consultation.
4 Beds
3 Baths
3,284 SqFt
SOLD DATE : 08/09/2024
Key Details
Sold Price $492,000
Property Type Single Family Home
Sub Type Single Family Residence
Listing Status Sold
Purchase Type For Sale
Square Footage 3,284 sqft
Price per Sqft $149
Subdivision Spence Creek Ph30
MLS Listing ID 2649260
Sold Date 08/09/24
Bedrooms 4
Full Baths 2
Half Baths 1
HOA Fees $60/mo
HOA Y/N Yes
Year Built 2019
Annual Tax Amount $2,598
Lot Size 7,405 Sqft
Acres 0.17
Lot Dimensions 79.41 X 135 IRR
Property Description
$10k Seller concession w/ full price offer. Price reduced for fast sell PLUS 1% Lender Credit & FREE Appraisal! Come see this spacious 3,284 sf home, featuring an open floor plan, oversized walk-in closets, granite countertops, large island, unique and beautiful tile backsplash, double master bath vanities, fireplace, a loft area perfect for a playroom/theater/relaxation space, dual thermostat for energy efficiency, large bedrooms, and a huge main floor office/5th bdrm. Located on a quiet cul-de-sac, enjoy the large yard with scenic views of mature trees, extra long driveway, and added storage in the garage and under the stairs. Take advantage of community amenities like sidewalks and walking trails for leisurely strolls, underground power lines for uninterrupted views, a junior Olympic and kiddie pool, spacious clubhouse, and pretty parks and fun playgrounds. This vibrant community boasts frequent activities such as food trucks, holiday festivities, 5k's, and more. Mt. Juliet schools.
Location
State TN
County Wilson County
Interior
Interior Features Storage, Kitchen Island
Heating Central
Cooling Central Air
Flooring Carpet, Laminate
Fireplace N
Appliance Dishwasher, Disposal, Microwave
Exterior
Garage Spaces 2.0
Utilities Available Water Available
View Y/N false
Private Pool false
Building
Lot Description Cul-De-Sac, Views
Story 2
Sewer Public Sewer
Water Public
Structure Type Brick,Vinyl Siding
New Construction false
Schools
Elementary Schools West Elementary
Middle Schools West Wilson Middle School
High Schools Mt. Juliet High School
Others
HOA Fee Include Maintenance Grounds,Recreation Facilities
Senior Community false
Read Less Info
Want to know what your home might be worth? Contact us for a FREE valuation!

Our team is ready to help you sell your home for the highest possible price ASAP

© 2024 Listings courtesy of RealTrac as distributed by MLS GRID. All Rights Reserved.







