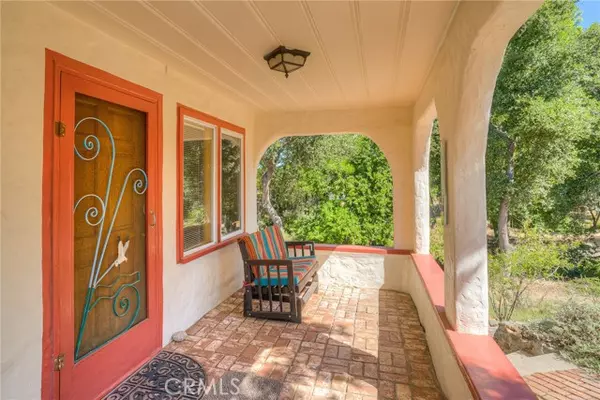$389,000
$389,000
For more information regarding the value of a property, please contact us for a free consultation.
3 Beds
2 Baths
2,204 SqFt
SOLD DATE : 08/08/2024
Key Details
Sold Price $389,000
Property Type Single Family Home
Sub Type Single Family Residence
Listing Status Sold
Purchase Type For Sale
Square Footage 2,204 sqft
Price per Sqft $176
MLS Listing ID CROR24130545
Sold Date 08/08/24
Bedrooms 3
Full Baths 1
Half Baths 2
HOA Y/N No
Year Built 1948
Lot Size 1.150 Acres
Acres 1.15
Property Description
This charming two-story home boasts a spacious 2,204 sq. ft. layout and a wonderful basement with 400+ sq. ft., offering ample space for comfortable living. With three bedrooms, there is 1 full bath, a 1/2 bath, plus a shower and sink in the basement/laundry area. Inside, the large country kitchen is a focal point, providing a cozy atmosphere for family gatherings and culinary adventures. The large windows above the corner sink provide wonderful views of the property as does the window in the kitchen eating area. The recent addition of mini-split heating and air conditioning ensures efficiency and year-round comfort. The great room pellet stove is an additional source of heat. Outside, the property is a paradise with decks for enjoying the view, serene surroundings, a garden tool shed for storage convenience, and a carport with an attached workshop for hobbyists or DIY enthusiasts. The 2-car carport could possibly be converted into a garage. Mature landscaping, with native California plants and trees, creates a tranquil ambiance, complemented by the seasonal creek Riparian zone and large rocks that add natural beauty. Owners have spent many years landscaping, designing and building walkways to complement the property. A highlight of the outdoors is the orchard, boasting an array
Location
State CA
County Butte
Area Listing
Zoning AR5
Interior
Interior Features Storage, Workshop, Tile Counters, Pantry
Heating See Remarks, Pellet Stove
Cooling Ceiling Fan(s), Other, See Remarks
Flooring Vinyl, Carpet
Fireplaces Type Pellet Stove
Fireplace Yes
Window Features Double Pane Windows,Skylight(s)
Appliance Dishwasher, Electric Range, Refrigerator
Laundry Washer
Exterior
Exterior Feature Garden
Pool None
View Y/N true
View Panoramic, Trees/Woods, Other
Parking Type Other, RV Access, See Remarks
Total Parking Spaces 2
Private Pool false
Building
Lot Description Landscape Misc
Story 2
Sewer Public Sewer
Water Public
Level or Stories Two Story
New Construction No
Schools
School District Oroville Union High
Others
Tax ID 079340014000
Read Less Info
Want to know what your home might be worth? Contact us for a FREE valuation!

Our team is ready to help you sell your home for the highest possible price ASAP

© 2024 BEAR, CCAR, bridgeMLS. This information is deemed reliable but not verified or guaranteed. This information is being provided by the Bay East MLS or Contra Costa MLS or bridgeMLS. The listings presented here may or may not be listed by the Broker/Agent operating this website.
Bought with GeneralNonmember






